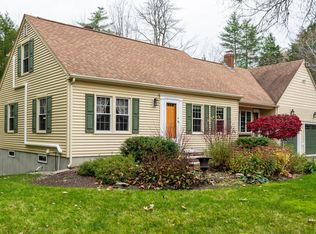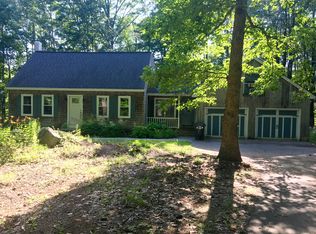Closed
Listed by:
Marc Janelle,
Keller Williams Realty-Metropolitan 603-232-8282
Bought with: Busby Real Estate, LLC
$590,000
31 Tanager Road, Goffstown, NH 03045
3beds
1,716sqft
Ranch
Built in 1975
2.25 Acres Lot
$625,800 Zestimate®
$344/sqft
$3,204 Estimated rent
Home value
$625,800
$595,000 - $657,000
$3,204/mo
Zestimate® history
Loading...
Owner options
Explore your selling options
What's special
Welcome to Tanager Rd. You will find a remarkable home with a perfect blend of spaciousness and functionality. Also nestled on the generous lot, one can find a truly unique feature: a beautiful barn that can house up to 5 horses or be easily converted to suit a variety of interests. The Raised Ranch/Split entry home provides a seamless flowing concept living on the main floor from the Living Room, including a fireplace, to the Dining area and onto the bright 4 seasons Great Room. Your living space The home further boasts a fabulous oversized primary bedroom with private 3/4 bathroom and supplemented further with two additional secondary bedrooms and another full bathroom. As you make your way to the basement, 2 addtional finisned rooms; a family room with wood stove for cozy winter nights and a bonus room to use as an office/bedroom/craft room...Direct entry garage at ground level and plenty extra space for laundry room, equipment and storage.
Zillow last checked: 8 hours ago
Listing updated: September 01, 2023 at 05:56am
Listed by:
Marc Janelle,
Keller Williams Realty-Metropolitan 603-232-8282
Bought with:
Kathleen Busby
Busby Real Estate, LLC
Source: PrimeMLS,MLS#: 4957297
Facts & features
Interior
Bedrooms & bathrooms
- Bedrooms: 3
- Bathrooms: 2
- Full bathrooms: 1
- 3/4 bathrooms: 1
Heating
- Oil, Hot Water
Cooling
- None
Appliances
- Included: ENERGY STAR Qualified Dishwasher, Dryer, Microwave, Electric Range, ENERGY STAR Qualified Refrigerator, Washer, Water Heater off Boiler
- Laundry: In Basement
Features
- Cedar Closet(s), Living/Dining, Primary BR w/ BA, Natural Light
- Flooring: Carpet, Hardwood, Tile
- Basement: Concrete,Concrete Floor,Daylight,Partially Finished,Interior Stairs,Storage Space,Sump Pump,Interior Entry
- Has fireplace: Yes
- Fireplace features: Wood Burning
Interior area
- Total structure area: 3,004
- Total interior livable area: 1,716 sqft
- Finished area above ground: 1,716
- Finished area below ground: 0
Property
Parking
- Total spaces: 1
- Parking features: Paved, Driveway, Garage, Off Street, On Site, Other, Parking Spaces 5 - 10
- Garage spaces: 1
- Has uncovered spaces: Yes
Features
- Levels: One,Split Level
- Stories: 1
- Exterior features: Deck, Natural Shade
- Waterfront features: Pond Site
- Body of water: _Unnamed
Lot
- Size: 2.25 Acres
- Features: Agricultural, Horse/Animal Farm, Field/Pasture, Landscaped, Level
Details
- Additional structures: Barn(s), Stable(s)
- Parcel number: GOFFM2B63L10
- Zoning description: Agricultural, Residential
- Other equipment: Portable Generator
Construction
Type & style
- Home type: SingleFamily
- Architectural style: Raised Ranch
- Property subtype: Ranch
Materials
- Fiberglss Batt Insulation, Fiberglss Blwn Insulation, Wood Frame, Vinyl Siding
- Foundation: Concrete, Poured Concrete
- Roof: Asphalt Shingle
Condition
- New construction: No
- Year built: 1975
Utilities & green energy
- Electric: 150 Amp Service
- Sewer: 1000 Gallon, Holding Tank, Leach Field, Septic Tank
- Utilities for property: Phone, Cable at Site, Gas On-Site
Community & neighborhood
Location
- Region: Goffstown
Other
Other facts
- Road surface type: Paved
Price history
| Date | Event | Price |
|---|---|---|
| 8/31/2023 | Sold | $590,000-1.7%$344/sqft |
Source: | ||
| 7/11/2023 | Contingent | $600,000$350/sqft |
Source: | ||
| 6/27/2023 | Price change | $600,000-11.1%$350/sqft |
Source: | ||
| 6/15/2023 | Listed for sale | $675,000$393/sqft |
Source: | ||
Public tax history
| Year | Property taxes | Tax assessment |
|---|---|---|
| 2024 | $10,410 +16.5% | $509,300 +7.5% |
| 2023 | $8,936 +8.5% | $473,800 +51.4% |
| 2022 | $8,235 +6% | $313,000 |
Find assessor info on the county website
Neighborhood: 03045
Nearby schools
GreatSchools rating
- 2/10Bartlett Elementary SchoolGrades: 1-4Distance: 2.2 mi
- 6/10Mountain View Middle SchoolGrades: 5-8Distance: 2.7 mi
- 7/10Goffstown High SchoolGrades: 9-12Distance: 2.5 mi
Schools provided by the listing agent
- District: Goffstown Sch Dsct SAU #19
Source: PrimeMLS. This data may not be complete. We recommend contacting the local school district to confirm school assignments for this home.

Get pre-qualified for a loan
At Zillow Home Loans, we can pre-qualify you in as little as 5 minutes with no impact to your credit score.An equal housing lender. NMLS #10287.

