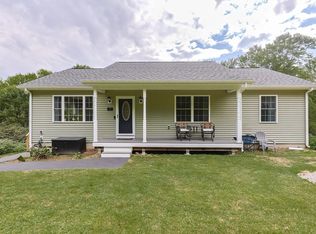Enjoy country living while having close access to major highways and cities. Truly unique 3.07 acres of sprawling land includes beautifully kept 3 bed/3 bath ranch home with open concept kitchen and living room with fireplace and gorgeous deck of kitchen. Finished basement offers plenty of room for family fun or a welcoming stay for family and guests. This property offers a detached garage including 2 drive in commercial height bays and office for your own on property business or use for personal use!! Currently on site are 2 riding rings for horses or use for your creative space. There is no end to the potential of this gorgeous property!!!!!
This property is off market, which means it's not currently listed for sale or rent on Zillow. This may be different from what's available on other websites or public sources.
