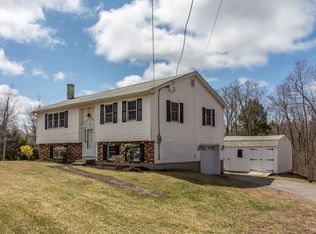Sold for $490,000
$490,000
31 Town Farm Rd, Winchendon, MA 01475
4beds
3,085sqft
Single Family Residence
Built in 2004
1.4 Acres Lot
$507,400 Zestimate®
$159/sqft
$3,414 Estimated rent
Home value
$507,400
$462,000 - $553,000
$3,414/mo
Zestimate® history
Loading...
Owner options
Explore your selling options
What's special
****SELLER OFFERING $5,000 CONCESSION TO BUYER'S CLOSING **Preferred lender OFFERING AN ADDITIONAL $1,500 CREDIT*** that is $6,500!!*Looking for ample space, an ideal, tranquil location to relax? This custom-built home features over 3000 sqft of spacious livin! Sitting on 1.4 acres the tree-lined yard provides you w/ privacy & plenty of room! The first floor has a bright & inviting living rm w/gleamin hardwood floor & fireplace. A large open kitchen, formal dining rm & half bath w/laundry finishes off the main living area! Not often will you find a home that can accommodate extended family/in-law thats on the MAIN LEVEL w/a private entrance! Currently used as master suite there is a full bath w/laundry hook-ups, bedrm & office area w/possibility of becomiN a kitchenette. Upstairs you’ll find a large & bright mstr bedrm w/walk-in closet, 2 additional bedrms & full bath. The basement is mostly finished w/space for a family rm or bedrms/bonus rms!. HOME HAS a whole-house generac genorator
Zillow last checked: 8 hours ago
Listing updated: November 29, 2024 at 12:26pm
Listed by:
Tiffany McDonald 978-696-1267,
LAER Realty Partners 978-249-8800
Bought with:
Jesse Gadarowski
Prospective Realty INC
Source: MLS PIN,MLS#: 73256019
Facts & features
Interior
Bedrooms & bathrooms
- Bedrooms: 4
- Bathrooms: 3
- Full bathrooms: 2
- 1/2 bathrooms: 1
- Main level bathrooms: 2
- Main level bedrooms: 1
Primary bedroom
- Features: Bathroom - Full, Closet, Flooring - Wall to Wall Carpet, Deck - Exterior, Exterior Access, Archway
- Level: Main,First
Bedroom 2
- Features: Bathroom - Full, Ceiling Fan(s), Walk-In Closet(s), Flooring - Wall to Wall Carpet, Window(s) - Bay/Bow/Box
- Level: Second
Bedroom 3
- Features: Closet, Flooring - Wall to Wall Carpet
- Level: Second
Bedroom 4
- Features: Closet, Flooring - Wall to Wall Carpet
- Level: Second
Primary bathroom
- Features: Yes
Bathroom 1
- Features: Bathroom - Full, Closet, Dryer Hookup - Electric, Washer Hookup
- Level: Main,First
Bathroom 2
- Features: Closet, Dryer Hookup - Electric, Washer Hookup
- Level: Main,First
Bathroom 3
- Features: Bathroom - Full
- Level: Second
Dining room
- Features: Flooring - Hardwood
- Level: First
Family room
- Features: Flooring - Wall to Wall Carpet
- Level: Basement
Kitchen
- Features: Bathroom - Half, Closet, Flooring - Laminate, Dining Area, Balcony / Deck, Exterior Access, Open Floorplan, Recessed Lighting, Slider
- Level: Main,First
Living room
- Features: Ceiling Fan(s), Flooring - Hardwood
- Level: Main,First
Office
- Features: Flooring - Wall to Wall Carpet, Deck - Exterior
- Level: Main
Heating
- Baseboard, Oil
Cooling
- Window Unit(s)
Appliances
- Laundry: First Floor, Electric Dryer Hookup, Washer Hookup
Features
- Office, Mud Room, Bonus Room
- Flooring: Carpet, Laminate, Hardwood, Flooring - Wall to Wall Carpet, Concrete
- Basement: Full,Partially Finished,Walk-Out Access,Interior Entry,Garage Access,Concrete
- Number of fireplaces: 1
Interior area
- Total structure area: 3,085
- Total interior livable area: 3,085 sqft
Property
Parking
- Total spaces: 11
- Parking features: Under, Garage Door Opener, Garage Faces Side, Paved Drive, Off Street, Paved
- Attached garage spaces: 2
- Uncovered spaces: 9
Features
- Patio & porch: Deck - Exterior, Deck - Wood
- Exterior features: Deck - Wood, Storage, Other
Lot
- Size: 1.40 Acres
Details
- Parcel number: M:11 B:0 L:194,4432422
- Zoning: R2
Construction
Type & style
- Home type: SingleFamily
- Architectural style: Colonial
- Property subtype: Single Family Residence
Materials
- Frame
- Foundation: Concrete Perimeter
- Roof: Shingle
Condition
- Year built: 2004
Utilities & green energy
- Electric: Generator Connection
- Sewer: Private Sewer
- Water: Private
- Utilities for property: for Electric Range, for Electric Oven, for Electric Dryer, Washer Hookup, Generator Connection
Community & neighborhood
Location
- Region: Winchendon
Other
Other facts
- Listing terms: Contract
- Road surface type: Paved
Price history
| Date | Event | Price |
|---|---|---|
| 11/27/2024 | Sold | $490,000-5.8%$159/sqft |
Source: MLS PIN #73256019 Report a problem | ||
| 9/10/2024 | Price change | $519,8990%$169/sqft |
Source: MLS PIN #73256019 Report a problem | ||
| 9/6/2024 | Price change | $519,900-2.8%$169/sqft |
Source: MLS PIN #73256019 Report a problem | ||
| 8/1/2024 | Listed for sale | $534,900$173/sqft |
Source: MLS PIN #73256019 Report a problem | ||
| 7/29/2024 | Contingent | $534,900$173/sqft |
Source: MLS PIN #73256019 Report a problem | ||
Public tax history
| Year | Property taxes | Tax assessment |
|---|---|---|
| 2025 | $6,047 -0.4% | $514,600 +6.3% |
| 2024 | $6,069 +19.4% | $484,000 +27.5% |
| 2023 | $5,085 +7% | $379,500 +20.7% |
Find assessor info on the county website
Neighborhood: 01475
Nearby schools
GreatSchools rating
- 2/10Toy Town Elementary SchoolGrades: 3-5Distance: 3 mi
- 4/10Murdock Middle SchoolGrades: 6-8Distance: 3.7 mi
- 3/10Murdock High SchoolGrades: 9-12Distance: 3.7 mi

Get pre-qualified for a loan
At Zillow Home Loans, we can pre-qualify you in as little as 5 minutes with no impact to your credit score.An equal housing lender. NMLS #10287.
