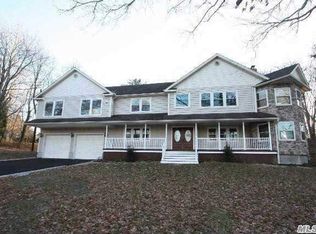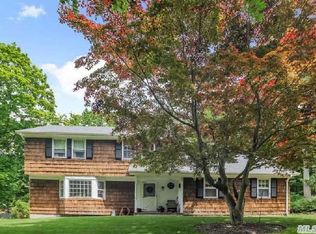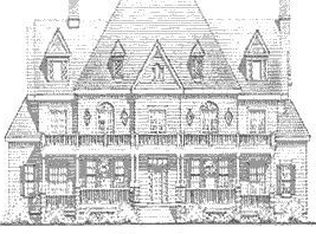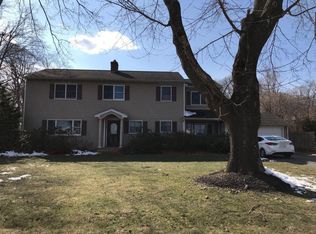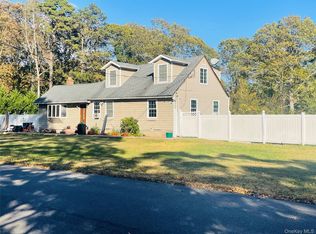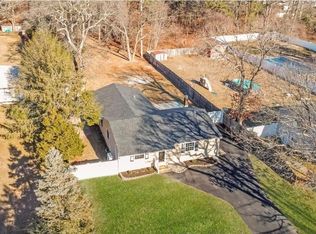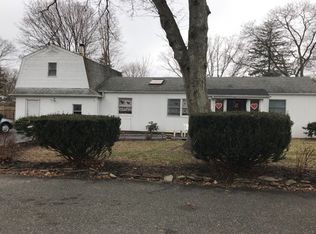Location, Location in Desired Shoridge Hills Sits this Stunning Post Modern Just Waiting to be Finished! Cash Only! 3 Bathrooms already tiled, and
there are plans for 5 baths, duct work in for CAC - need outdoor units, heating system is there, baseboard not connected - can be baseboard or
forced air or both. Large .75/acre with circular cobblestone lined driveway with 3 car attached garage with pavers and extra tall ceilings for lift, no poles, doors are top of the line. Fabulous Home and You Can Make It Your Own! Pick layout, finishes, etc. This Will Be Your Dream Home! All located in desired SWRSD!
New construction
$649,996
31 Valentine Road, Shoreham, NY 11786
5beds
--sqft
Single Family Residence, Residential
Built in 1960
0.75 Acres Lot
$-- Zestimate®
$--/sqft
$-- HOA
What's special
Extra tall ceilings
- 312 days |
- 2,192 |
- 58 |
Zillow last checked: 8 hours ago
Listing updated: December 04, 2025 at 11:08am
Listing by:
BERKSHIRE HATHAWAY 631-642-6212,
Laura M. Cochran 631-642-6212
Source: OneKey® MLS,MLS#: 836059
Tour with a local agent
Facts & features
Interior
Bedrooms & bathrooms
- Bedrooms: 5
- Bathrooms: 3
- Full bathrooms: 3
Other
- Description: Complete With Your Own Design & Finishes (Large Family Room & more)
- Level: First
Other
- Description: Complete With Your Own Design & Finishes (Large Eat-in Kitchen, Dining Area, & more)
- Level: Second
Other
- Description: Complete With Your Own Design & Finishes (Attic/Bedrooms/Baths/Loft/Media Room/etc)
- Level: Third
Other
- Description: Complete With Your Own Design & Finishes (Rooms: Media Room, Family Room, Den, etc)
- Level: Basement
Heating
- Baseboard, Forced Air, Oil, See Remarks
Cooling
- None
Appliances
- Included: None
- Laundry: Other
Features
- Cathedral Ceiling(s), Eat-in Kitchen, Entrance Foyer, Formal Dining, Primary Bathroom
- Flooring: Hardwood
- Windows: Double Pane Windows
- Basement: Full
- Attic: Partial
- Number of fireplaces: 2
Interior area
- Total structure area: 0
Property
Parking
- Total spaces: 3
- Parking features: Attached, Driveway, Garage
- Garage spaces: 3
- Has uncovered spaces: Yes
Features
- Patio & porch: Porch
Lot
- Size: 0.75 Acres
- Features: Back Yard, Cleared, Front Yard, Level
- Residential vegetation: Partially Wooded
Details
- Parcel number: 0200038000200010000
- Special conditions: None
Construction
Type & style
- Home type: SingleFamily
- Architectural style: Post Modern
- Property subtype: Single Family Residence, Residential
Materials
- Stone, Vinyl Siding
- Foundation: Concrete Perimeter
Condition
- New Construction,To Be Built,Under Construction
- New construction: Yes
- Year built: 1960
- Major remodel year: 2024
Utilities & green energy
- Sewer: Cesspool
- Water: Public
- Utilities for property: Cable Available, Phone Available, See Remarks, Trash Collection Public, Water Available
Community & HOA
Community
- Subdivision: Shoridge Hills
HOA
- Has HOA: No
Location
- Region: Shoreham
Financial & listing details
- Tax assessed value: $602,830
- Annual tax amount: $12,585
- Date on market: 3/16/2025
- Cumulative days on market: 622 days
- Listing agreement: Exclusive Right To Sell
- Listing terms: Cash
- Electric utility on property: Yes
Estimated market value
Not available
Estimated sales range
Not available
Not available
Price history
Price history
| Date | Event | Price |
|---|---|---|
| 4/10/2025 | Price change | $649,996-7.1% |
Source: | ||
| 3/7/2025 | Price change | $699,996-3.4% |
Source: | ||
| 10/15/2024 | Listed for sale | $724,996 |
Source: | ||
| 10/2/2024 | Listing removed | $724,996-3.3% |
Source: | ||
| 7/15/2024 | Price change | $749,996-6.3% |
Source: | ||
Public tax history
Public tax history
| Year | Property taxes | Tax assessment |
|---|---|---|
| 2024 | -- | $3,195 |
| 2023 | -- | $3,195 |
| 2022 | -- | $3,195 |
Find assessor info on the county website
BuyAbility℠ payment
Estimated monthly payment
Boost your down payment with 6% savings match
Earn up to a 6% match & get a competitive APY with a *. Zillow has partnered with to help get you home faster.
Learn more*Terms apply. Match provided by Foyer. Account offered by Pacific West Bank, Member FDIC.Climate risks
Neighborhood: 11786
Nearby schools
GreatSchools rating
- NAMiller Avenue SchoolGrades: K-2Distance: 0.6 mi
- 8/10Albert G Prodell Middle SchoolGrades: 6-8Distance: 0.9 mi
- 10/10Shoreham Wading River High SchoolGrades: 9-12Distance: 0.9 mi
Schools provided by the listing agent
- Elementary: Miller Avenue School
- Middle: Albert G Prodell Middle School
- High: Shoreham-Wading River High School
Source: OneKey® MLS. This data may not be complete. We recommend contacting the local school district to confirm school assignments for this home.
