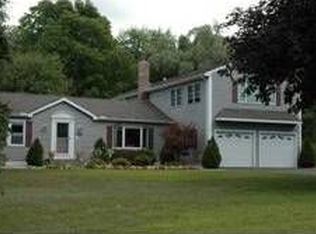Welcome to your beautiful country home! Whether you are a looking for a horse property, hobby farm, or space for a workshop or home business, this place offers it all! Classic New England barn with brand new Southern Yellow Pine stalls. 3 stalls, 4th framed plus 3 run in stalls. Brand new fencing and round pen. Large loft for storage. Horse and farm animal friendly town, many trails. Charming updated house, 9 rooms, plenty of space for home office and school studies. Central air, whole house automatic generator, central vac. Huge trex deck, great for entertaining. Beautiful fieldstone fireplace with wood stove insert in large sunny living room. Classic wood floors and crown molding. Kitchen features gourmet double oven 6 burner range, new stainless steel fridge 2020. Sunroom off kitchen perfect for breakfast nook, office, or an additional bedroom. Gorgeous landscaping, brick pavers & patio. Plenty of space for cars, boats, or farm animals. Close to MA pike for easy commuting access.
This property is off market, which means it's not currently listed for sale or rent on Zillow. This may be different from what's available on other websites or public sources.
