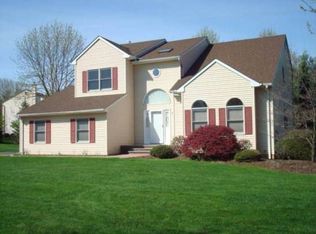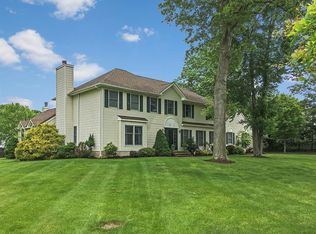THIS IMMACULATE & UPDATED COLONIAL IS TRULY MOVE IN READY. LOCATED IN DESIRABLE & CONVENIENT SECTION OF SUCCASUNNA, THIS GEM WILL PLEASE THE FUSSIEST BUYER. FEATURING FOUR BEDROOMS ON THE 2ND FLOOR WITH UPDATED BATHS, A 5TH BEDROOM / OFFICE ON THE FIRST FLOOR, LARGE FOYER, LIVING, FAMILY & DINING ROOMS WILL DELIGHT YOU. LARGE, OPEN CONCEPT KITCHEN HAS GRANITE COUNTER TOPS, NEWER APPLIANCES WITH SEPARATE DINING AREA & LEADS TO ENTERTAINING SIZE DECK OVERLOOKING LARGE, FLAT YARD WITH STORAGE SHED. NEW CALIFORNIA CLOSETS THROUGHOUT. NEW A/C, NEW WATER HEATER, NEW CARPET IN SOME ROOMS, WOOD IN OTHERS, NEW VELUX SKYLIGHTS. NEWER CASTLE WINDOWS & HOME ALARM SYSTEM. EXCEPTIONAL HOME! PUBLIC UTILITIES HERE! CONVENIENTLY LOCATED NEAR TRAIN STATION & ROUTES 10, 46 AND 80, SHOPPING, RESTAURANTS, PARKS.
This property is off market, which means it's not currently listed for sale or rent on Zillow. This may be different from what's available on other websites or public sources.

