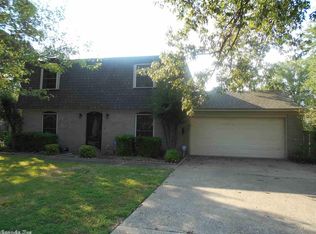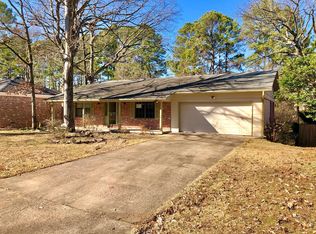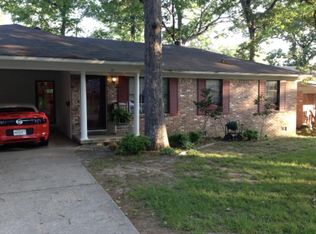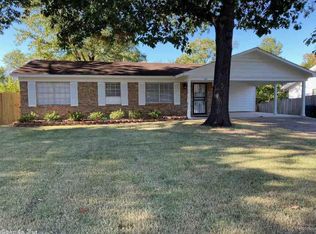Beautiful 2-story redbrick home with masonry throughout, with some siding (mainly at the exterior). Beautiful black and white kitchen with black countertops and white cabinetry. Nice sized dining room and separate living room with red-brick fireplace and mantel. Three bedrooms (one perfectly suited for a home office with built-in bookshelves); 1 full bath and 2 half baths (two have recently restored floors completed 2016 and 2019)). Large fenced-in backyard with extended deck completed in 2018). This home has several updates, including various light fixtures, etc. as recent as 2019-20. In 2017, the following improvements were made: roof replaced, concrete curbs, exterior paint, all exterior doors, storm windows, privacy fence, gutters, exterior lighting, engineered maple hardwood floors, Mohawk carpet, foyer marble-flooring, stainless steel invisible-control buttons dishwasher, microwave with convection oven with authentic venting for true smoke exhaustion. New water heater installed in 2015.
This property is off market, which means it's not currently listed for sale or rent on Zillow. This may be different from what's available on other websites or public sources.



