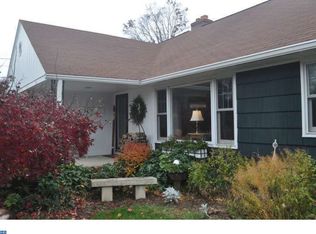Sold for $498,000
$498,000
31 Washington Crossing Pennington Rd, Pennington, NJ 08534
3beds
1,600sqft
Single Family Residence
Built in 1955
0.46 Acres Lot
$507,700 Zestimate®
$311/sqft
$3,055 Estimated rent
Home value
$507,700
Estimated sales range
Not available
$3,055/mo
Zestimate® history
Loading...
Owner options
Explore your selling options
What's special
OPEN HOUSE THIS SUNDAY (3/23) FROM 12-3PM! Indulge in the ultimate lifestyle of elegance and comfort with this exquisite 3-bedroom, 2 full bath sanctuary within the coveted Hopewell Township community. A dazzling statement of refined living, this residence effortlessly merges sophistication with modern convenience. From the moment you step through the elegant Therma-Tru fiberglass entry door, accented by graceful glass detailing, you’ll experience the warmth of luxury radiating through every corner. Incredible built-ins catch your eye upon entering, and gleaming hardwood floors flow gracefully throughout the main living area, all highlighting the home's impeccable craftsmanship. The thoughtfully designed gourmet kitchen serves as the heart of this stunning home, boasting stainless steel appliances, an expansive center island ideal for culinary enthusiasts and ample counter space for entertaining with flair. An inviting finished breezeway provides the ideal space for an upscale home office, creative studio, or charming playroom, fully heated for comfort and enjoyment. Both bathrooms have been meticulously upgraded, showcasing exquisite finishes. Step outdoors onto your sprawling, beautifully designed deck (installed in 2018)—the ultimate haven for relaxation, entertainment, and al fresco dining. The expansive fenced backyard offers privacy, tranquility, and lush surroundings, backing gracefully onto a quiet, serene neighborhood. This property has been meticulously maintained and upgraded to offer modern features at every turn, including a paved driveway, recent furnace replacement, replaced advanced double-wall oil tank, and water treatment system. Revel in comfort with the replaced central A/C (2024) and the latest energy-efficient hot water heater (2024). The basement entry has been tastefully updated with new Bilco doors and secure steps, enhancing both style and convenience. The attached garage is thoughtfully enhanced with a cutting-edge digital timer (2024), adding an extra layer of ease and modernity. Perfectly situated, enjoy effortless access to I-295, upscale shopping venues, premier banking facilities, and the vibrant culinary scene of downtown Pennington Boro. Families will appreciate the prestigious Hopewell Township School District, renowned for educational excellence. This spectacular residence is more than just a home; it's a lifestyle of unparalleled refinement. Experience it firsthand—your dream awaits. Schedule your appointment today.
Zillow last checked: 8 hours ago
Listing updated: May 09, 2025 at 07:07am
Listed by:
Andrew Jacobs 267-714-2900,
BHHS Fox & Roach-Princeton Junction
Bought with:
Janice Hutchinson, 16752
Hutchinson Homes Real Estate
Source: Bright MLS,MLS#: NJME2056076
Facts & features
Interior
Bedrooms & bathrooms
- Bedrooms: 3
- Bathrooms: 2
- Full bathrooms: 2
- Main level bathrooms: 1
- Main level bedrooms: 1
Bedroom 1
- Level: Upper
- Dimensions: 10 X 24
Bedroom 2
- Level: Upper
Bedroom 3
- Level: Main
Den
- Level: Main
Dining room
- Level: Main
- Dimensions: 8 X 10
Other
- Level: Upper
Other
- Level: Main
Kitchen
- Level: Main
- Dimensions: 12 X 12
Living room
- Level: Main
- Dimensions: 16 X 12
Heating
- Forced Air, Oil, Electric
Cooling
- Central Air, Zoned, Electric
Appliances
- Included: Oven/Range - Electric, Dryer, Microwave, Refrigerator, Stainless Steel Appliance(s), Washer, Water Heater, Electric Water Heater
- Laundry: Washer In Unit, Dryer In Unit
Features
- Butlers Pantry, Ceiling Fan(s), Recessed Lighting, Bathroom - Tub Shower, Breakfast Area, Entry Level Bedroom, Dining Area, Family Room Off Kitchen, Eat-in Kitchen, Kitchen Island
- Flooring: Wood, Tile/Brick, Carpet
- Basement: Full,Exterior Entry
- Has fireplace: No
Interior area
- Total structure area: 1,600
- Total interior livable area: 1,600 sqft
- Finished area above ground: 1,600
Property
Parking
- Total spaces: 1
- Parking features: Garage Faces Front, Driveway, Attached
- Attached garage spaces: 1
- Has uncovered spaces: Yes
Accessibility
- Accessibility features: None
Features
- Levels: Two
- Stories: 2
- Patio & porch: Deck
- Pool features: None
Lot
- Size: 0.46 Acres
Details
- Additional structures: Above Grade
- Parcel number: 060006900033
- Zoning: R100
- Special conditions: Standard
Construction
Type & style
- Home type: SingleFamily
- Architectural style: Cape Cod
- Property subtype: Single Family Residence
Materials
- Brick
- Foundation: Other
Condition
- New construction: No
- Year built: 1955
Utilities & green energy
- Sewer: On Site Septic
- Water: Well
Community & neighborhood
Location
- Region: Pennington
- Subdivision: None Available
- Municipality: HOPEWELL TWP
Other
Other facts
- Listing agreement: Exclusive Right To Sell
- Ownership: Fee Simple
Price history
| Date | Event | Price |
|---|---|---|
| 5/9/2025 | Sold | $498,000+1.8%$311/sqft |
Source: | ||
| 3/28/2025 | Pending sale | $489,000$306/sqft |
Source: | ||
| 3/27/2025 | Contingent | $489,000$306/sqft |
Source: | ||
| 3/20/2025 | Listed for sale | $489,000+16.2%$306/sqft |
Source: | ||
| 5/11/2021 | Sold | $421,000$263/sqft |
Source: | ||
Public tax history
Tax history is unavailable.
Neighborhood: 08534
Nearby schools
GreatSchools rating
- 8/10Bear Tavern Elementary SchoolGrades: PK-5Distance: 2.8 mi
- 6/10Timberlane Middle SchoolGrades: 6-8Distance: 1.6 mi
- 6/10Central High SchoolGrades: 9-12Distance: 1.5 mi
Schools provided by the listing agent
- District: Hopewell Valley Regional Schools
Source: Bright MLS. This data may not be complete. We recommend contacting the local school district to confirm school assignments for this home.
Get a cash offer in 3 minutes
Find out how much your home could sell for in as little as 3 minutes with a no-obligation cash offer.
Estimated market value$507,700
Get a cash offer in 3 minutes
Find out how much your home could sell for in as little as 3 minutes with a no-obligation cash offer.
Estimated market value
$507,700

