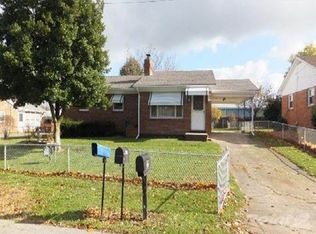Sold for $200,000
$200,000
31 Watts Rd, Winchester, KY 40391
3beds
1,343sqft
Single Family Residence
Built in 1960
8,276.4 Square Feet Lot
$210,900 Zestimate®
$149/sqft
$1,276 Estimated rent
Home value
$210,900
Estimated sales range
Not available
$1,276/mo
Zestimate® history
Loading...
Owner options
Explore your selling options
What's special
This charming brick ranch home in the Highland Subdivision is on a quiet street where homes aren't often available. With only a couple of owners over its lifetime, this home has been very well maintained and cared for. A few things the next homeowners will enjoy include a nice, wide driveway with plenty of parking, a large, detached garage with plenty of parking and storage space, recently painted walls, updated kitchen flooring and countertops, a new weather efficient front door, new screen doors on the back, a full attic with flooring in it for even more storage, updates to the current breaker box, new locks, a shady back yard, well-kept hardwood floors, updated ceiling fans and a screened in 305 square foot patio in the back. The washer and dryer can convey as well as a few pieces of remaining furniture if the next homebuyer prefers. As-Is sale with inspections welcome, and Seller is related to the listing agent. Schedule your appointment today!!!
Zillow last checked: 8 hours ago
Listing updated: August 28, 2025 at 11:56pm
Listed by:
Christa Joynt 859-771-3968,
Keller Williams Commonwealth
Bought with:
Christa Joynt, 223454
Keller Williams Commonwealth
Source: Imagine MLS,MLS#: 24015564
Facts & features
Interior
Bedrooms & bathrooms
- Bedrooms: 3
- Bathrooms: 1
- Full bathrooms: 1
Primary bedroom
- Level: First
Bedroom 1
- Level: First
Bedroom 2
- Level: First
Bathroom 1
- Description: Full Bath
- Level: First
Kitchen
- Level: First
Living room
- Level: First
Living room
- Level: First
Utility room
- Level: First
Heating
- Forced Air, Natural Gas
Cooling
- Heat Pump
Appliances
- Included: Dryer, Microwave, Refrigerator, Washer, Oven, Range
- Laundry: Electric Dryer Hookup, Main Level, Washer Hookup
Features
- Eat-in Kitchen, Ceiling Fan(s)
- Flooring: Hardwood, Laminate, Vinyl
- Doors: Storm Door(s)
- Windows: Insulated Windows, Window Treatments, Screens
- Basement: Partial,Sump Pump,Unfinished
- Has fireplace: No
Interior area
- Total structure area: 1,343
- Total interior livable area: 1,343 sqft
- Finished area above ground: 1,343
- Finished area below ground: 0
Property
Parking
- Total spaces: 1
- Parking features: Detached Garage, Driveway, Garage Faces Front
- Garage spaces: 1
- Has uncovered spaces: Yes
Features
- Levels: One
- Patio & porch: Patio
- Fencing: None
- Has view: Yes
- View description: Neighborhood
Lot
- Size: 8,276 sqft
Details
- Parcel number: 065100101500
Construction
Type & style
- Home type: SingleFamily
- Architectural style: Ranch
- Property subtype: Single Family Residence
Materials
- Brick Veneer
- Foundation: Block
- Roof: Shingle
Condition
- New construction: No
- Year built: 1960
Utilities & green energy
- Sewer: Public Sewer
- Water: Public
- Utilities for property: Electricity Connected, Natural Gas Connected, Sewer Connected, Water Connected
Community & neighborhood
Community
- Community features: Park, Tennis Court(s), Pool
Location
- Region: Winchester
- Subdivision: Rural
Price history
| Date | Event | Price |
|---|---|---|
| 9/30/2024 | Sold | $200,000-4.3%$149/sqft |
Source: | ||
| 8/8/2024 | Listed for sale | $209,000$156/sqft |
Source: | ||
| 8/1/2024 | Contingent | $209,000$156/sqft |
Source: | ||
| 7/27/2024 | Listed for sale | $209,000$156/sqft |
Source: | ||
Public tax history
| Year | Property taxes | Tax assessment |
|---|---|---|
| 2023 | $701 | $111,700 |
| 2022 | $701 +0.3% | $111,700 |
| 2021 | $699 -1.8% | $111,700 |
Find assessor info on the county website
Neighborhood: 40391
Nearby schools
GreatSchools rating
- 3/10Conkwright Elementary SchoolGrades: K-4Distance: 0.5 mi
- 5/10Robert D Campbell Junior High SchoolGrades: 7-8Distance: 2.1 mi
- 6/10George Rogers Clark High SchoolGrades: 9-12Distance: 3.9 mi
Schools provided by the listing agent
- Elementary: Conkwright
- Middle: Robert Campbell
- High: GRC
Source: Imagine MLS. This data may not be complete. We recommend contacting the local school district to confirm school assignments for this home.
Get pre-qualified for a loan
At Zillow Home Loans, we can pre-qualify you in as little as 5 minutes with no impact to your credit score.An equal housing lender. NMLS #10287.
