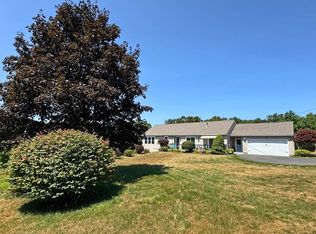Sitting pretty on the hill, this single-story one owner home is overlooking a peaceful pasture and the hills beyond. The spacious living room with a fireplace and a bay window is facing southwest to enjoy the beautiful view and lots of sunshine. The cozy dining room opens to the living room. A roomy kitchen ample cabinets and good storage. Four bedrooms, one was converted into a laundry room. Two baths, one with a new walk-in shower. Hardwood floors, low maintenance vinyl windows and vinyl siding, newer heating system and two mini-splits. New 200 amp electric service and panel and a brand new septic system and bulkhead was installed this summer. Set on 4 acres in a great location, minutes to I-91.
This property is off market, which means it's not currently listed for sale or rent on Zillow. This may be different from what's available on other websites or public sources.
