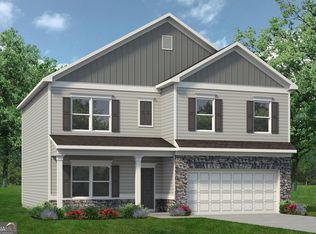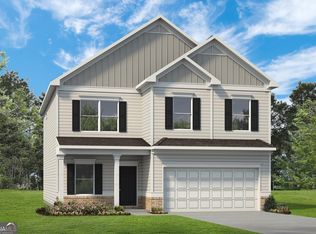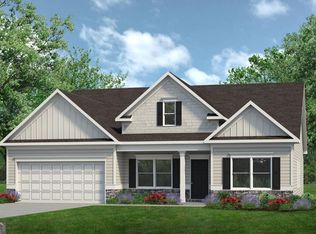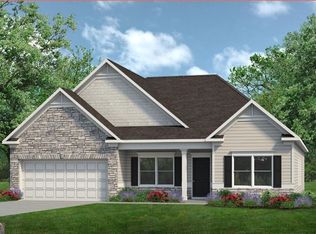Closed
$396,200
31 Westover Rd, Cartersville, GA 30120
3beds
2,015sqft
Single Family Residence
Built in 2024
0.65 Acres Lot
$378,800 Zestimate®
$197/sqft
$2,016 Estimated rent
Home value
$378,800
$360,000 - $398,000
$2,016/mo
Zestimate® history
Loading...
Owner options
Explore your selling options
What's special
Move in Ready April 2024! The Lancaster plan in the Jackson Farm community, built by Smith Douglas Homes. Jackson Farm is a swim community! This ranch floorplan has it all! Enter the home and you'll find a private study. In the main portion of the home is the fireside family room with an open kitchen with it's large center island, upgraded cabinets, tile backsplash, granite counters and breakfast nook that flows nicely onto the covered back porch. Study makes the ideal home office space. You will find plenty of household storage space and a large functional mud room with bench seating right off the garage. The Owner's suite boasts a huge walk-in closet and tray ceiling and the secondary bedrooms are given privacy with a separate hallway entrance off the home's foyer. Upgraded EVP floors in all common areas. Photos are representative of plan not of actual home to be built. Ask abour our Seller paid incentives with the use of preferred lender.
Zillow last checked: 8 hours ago
Listing updated: November 19, 2025 at 10:46am
Listed by:
Michelle C Denton 770-315-1261,
SDC Realty,
Melissa Clay 770-547-8994,
SDC Realty
Bought with:
Carla Mahan, 401532
Northwest Communities RE Group
Source: GAMLS,MLS#: 10237807
Facts & features
Interior
Bedrooms & bathrooms
- Bedrooms: 3
- Bathrooms: 3
- Full bathrooms: 2
- 1/2 bathrooms: 1
- Main level bathrooms: 2
- Main level bedrooms: 3
Kitchen
- Features: Kitchen Island, Pantry, Solid Surface Counters
Heating
- Central, Electric, Zoned
Cooling
- Central Air, Electric, Zoned
Appliances
- Included: Dishwasher, Disposal, Electric Water Heater, Microwave
- Laundry: Other
Features
- Double Vanity, High Ceilings, Master On Main Level, Walk-In Closet(s)
- Flooring: Vinyl
- Basement: None
- Number of fireplaces: 1
- Fireplace features: Family Room
- Common walls with other units/homes: No Common Walls
Interior area
- Total structure area: 2,015
- Total interior livable area: 2,015 sqft
- Finished area above ground: 2,015
- Finished area below ground: 0
Property
Parking
- Parking features: Attached, Garage
- Has attached garage: Yes
Features
- Levels: One
- Stories: 1
- Patio & porch: Patio, Porch
- Body of water: None
Lot
- Size: 0.65 Acres
- Features: Level, None
Details
- Parcel number: 0021A0005010
Construction
Type & style
- Home type: SingleFamily
- Architectural style: Brick Front,Ranch,Traditional
- Property subtype: Single Family Residence
Materials
- Brick
- Foundation: Slab
- Roof: Composition
Condition
- New Construction
- New construction: Yes
- Year built: 2024
Details
- Warranty included: Yes
Utilities & green energy
- Sewer: Public Sewer
- Water: Public
- Utilities for property: Electricity Available, Sewer Available, Underground Utilities, Water Available
Green energy
- Energy efficient items: Windows
Community & neighborhood
Security
- Security features: Smoke Detector(s)
Community
- Community features: Pool
Location
- Region: Cartersville
- Subdivision: Jackson Farm
HOA & financial
HOA
- Has HOA: Yes
- HOA fee: $500 annually
- Services included: Management Fee
Other
Other facts
- Listing agreement: Exclusive Right To Sell
- Listing terms: Cash,Conventional,FHA,VA Loan
Price history
| Date | Event | Price |
|---|---|---|
| 4/26/2024 | Sold | $396,200+0.3%$197/sqft |
Source: | ||
| 3/9/2024 | Pending sale | $394,865$196/sqft |
Source: | ||
| 2/23/2024 | Contingent | $394,865$196/sqft |
Source: | ||
| 1/4/2024 | Listed for sale | $394,865$196/sqft |
Source: | ||
Public tax history
Tax history is unavailable.
Neighborhood: 30120
Nearby schools
GreatSchools rating
- 6/10Cartersville Elementary SchoolGrades: 3-5Distance: 1.4 mi
- 6/10Cartersville Middle SchoolGrades: 6-8Distance: 2.4 mi
- 6/10Cartersville High SchoolGrades: 9-12Distance: 1.8 mi
Schools provided by the listing agent
- Elementary: Cartersville Primary/Elementar
- Middle: Cartersville
- High: Cartersville
Source: GAMLS. This data may not be complete. We recommend contacting the local school district to confirm school assignments for this home.
Get a cash offer in 3 minutes
Find out how much your home could sell for in as little as 3 minutes with a no-obligation cash offer.
Estimated market value
$378,800
Get a cash offer in 3 minutes
Find out how much your home could sell for in as little as 3 minutes with a no-obligation cash offer.
Estimated market value
$378,800



