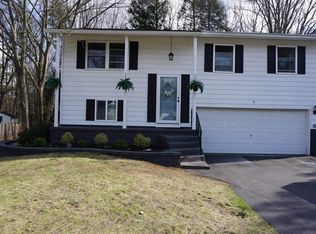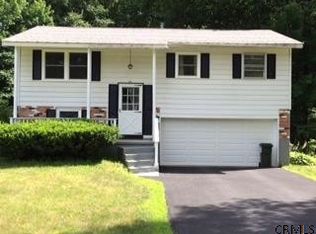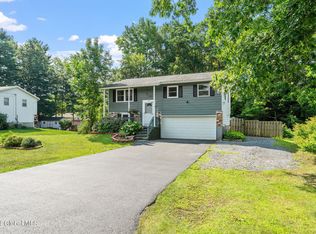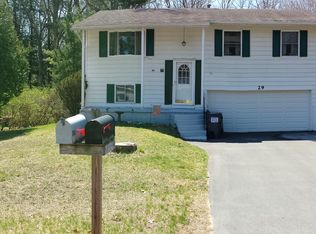
Closed
$345,000
31 Whipple Tree Road, Ballston Spa, NY 12020
3beds
1,368sqft
Single Family Residence, Residential
Built in 1967
0.72 Acres Lot
$345,100 Zestimate®
$252/sqft
$2,273 Estimated rent
Home value
$345,100
$328,000 - $362,000
$2,273/mo
Zestimate® history
Loading...
Owner options
Explore your selling options
What's special
Zillow last checked: 8 hours ago
Listing updated: August 17, 2025 at 05:47am
Listed by:
Bernadette S Chatterton 518-705-2724,
Chad Majewski Real Estate,
Chad J Majewski 518-774-0437,
Chad Majewski Real Estate
Bought with:
Kasandra L Carda, 10491206172
Saratoga Spa Realty
Source: Global MLS,MLS#: 202517617
Facts & features
Interior
Bedrooms & bathrooms
- Bedrooms: 3
- Bathrooms: 1
- Full bathrooms: 1
Bedroom
- Level: First
Bedroom
- Level: First
Bedroom
- Level: First
Basement
- Level: Basement
Dining room
- Level: First
Kitchen
- Level: First
Living room
- Level: First
Heating
- Forced Air, Natural Gas
Cooling
- None
Appliances
- Included: Dishwasher, Electric Oven, Gas Water Heater, Microwave, Refrigerator
Features
- High Speed Internet
- Flooring: Vinyl, Hardwood
- Doors: Storm Door(s)
- Windows: Double Pane Windows
- Basement: Finished
Interior area
- Total structure area: 1,368
- Total interior livable area: 1,368 sqft
- Finished area above ground: 1,368
- Finished area below ground: 432
Property
Parking
- Total spaces: 6
- Parking features: Paved, Attached, Garage Door Opener, Driveway
- Garage spaces: 2
- Has uncovered spaces: Yes
Features
- Levels: Split Ranch
- Patio & porch: Pressure Treated Deck, Patio
- Exterior features: Garden
- Fencing: None
- Has view: Yes
- View description: Trees/Woods, Garden
Lot
- Size: 0.72 Acres
- Features: Wooded, Garden
Details
- Additional structures: Shed(s)
- Parcel number: 414289 190.15296
- Zoning description: Single Residence
- Special conditions: Standard
Construction
Type & style
- Home type: SingleFamily
- Architectural style: Split Ranch
- Property subtype: Single Family Residence, Residential
Materials
- Aluminum Siding
- Foundation: Slab
- Roof: Shingle
Condition
- Updated/Remodeled
- New construction: No
- Year built: 1967
Utilities & green energy
- Electric: Circuit Breakers
- Sewer: Septic Tank
- Water: Public
- Utilities for property: Cable Available
Community & neighborhood
Security
- Security features: Smoke Detector(s), Carbon Monoxide Detector(s)
Location
- Region: Ballston Spa
Other
Other facts
- Listing terms: Cash
Price history
| Date | Event | Price |
|---|---|---|
| 8/12/2025 | Sold | $345,000-1.4%$252/sqft |
Source: | ||
| 6/17/2025 | Pending sale | $349,900$256/sqft |
Source: | ||
| 6/12/2025 | Price change | $349,900-7.7%$256/sqft |
Source: | ||
| 5/30/2025 | Price change | $379,000-5.2%$277/sqft |
Source: | ||
| 5/17/2025 | Listed for sale | $399,900+70.2%$292/sqft |
Source: | ||
Public tax history
| Year | Property taxes | Tax assessment |
|---|---|---|
| 2024 | -- | $196,500 |
| 2023 | -- | $196,500 |
| 2022 | -- | $196,500 |
Find assessor info on the county website
Neighborhood: 12020
Nearby schools
GreatSchools rating
- 9/10Milton Terrace North Elementary SchoolGrades: K-5Distance: 2.6 mi
- 6/10Ballston Spa Middle SchoolGrades: 6-8Distance: 3 mi
- 6/10Ballston Spa Senior High SchoolGrades: 9-12Distance: 3.1 mi
Schools provided by the listing agent
- High: Ballston Spa
Source: Global MLS. This data may not be complete. We recommend contacting the local school district to confirm school assignments for this home.


