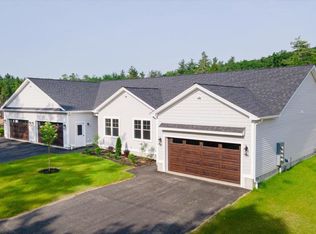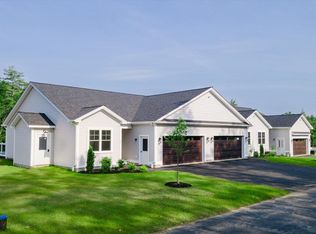Closed
Listed by:
Jim Weidner,
EXP Realty Cell:603-491-6993
Bought with: Coldwell Banker Realty Leominster MA
$450,000
31 Willow Lane, Rindge, NH 03461
2beds
1,151sqft
Condominium
Built in 2025
-- sqft lot
$450,100 Zestimate®
$391/sqft
$2,612 Estimated rent
Home value
$450,100
$414,000 - $491,000
$2,612/mo
Zestimate® history
Loading...
Owner options
Explore your selling options
What's special
Enjoy low-maintenance living in this beautifully designed ranch-style condo, located just minutes from shopping, the Massachusetts border, and direct access to the rail trail. Set in a quiet community, this thoughtfully planned home offers single-level living with modern finishes and an open-concept layout perfect for both relaxing and entertaining. Step inside to find a spacious living area with cathedral ceilings and a cozy propane fireplace as the focal point. The kitchen is a standout, featuring quartz countertops, stainless steel appliances, a drawer-style microwave, and a propane cooktop- all open to the dining and living spaces for effortless flow. Just off the dining area, a sliding door leads to a private deck overlooking a spacious backyard, offering plenty of room to enjoy outdoor dining or quiet mornings.The home offers two generous bedrooms and two full bathrooms, including a primary suite with a walk-in closet and a tiled shower. Additional conveniences include an attached two-car garage and first-floor laundry.Part of a small condo community, this unit is one of three in the current building, with a second four-unit building to be constructed. Whether you're downsizing, looking for ease of living, or seeking a well-located home near the NH/MA border, this condo delivers comfort, style, and convenience all in one. Open House Sunday September 14th from 11-2pm.
Zillow last checked: 8 hours ago
Listing updated: December 29, 2025 at 02:27pm
Listed by:
Jim Weidner,
EXP Realty Cell:603-491-6993
Bought with:
Jillian A Graciale
Coldwell Banker Realty Leominster MA
Source: PrimeMLS,MLS#: 5046178
Facts & features
Interior
Bedrooms & bathrooms
- Bedrooms: 2
- Bathrooms: 2
- Full bathrooms: 1
- 3/4 bathrooms: 1
Heating
- Propane, Forced Air
Cooling
- Central Air
Appliances
- Included: Gas Cooktop, Dishwasher, Range Hood, Microwave, Gas Range, Refrigerator, Instant Hot Water, Tankless Water Heater, Exhaust Fan, Vented Exhaust Fan
- Laundry: Laundry Hook-ups, 1st Floor Laundry
Features
- Cathedral Ceiling(s), Dining Area, Kitchen Island, Kitchen/Dining, Kitchen/Family, Kitchen/Living, Walk-In Closet(s)
- Flooring: Carpet, Vinyl Plank
- Basement: Bulkhead,Concrete Floor,Full,Exterior Stairs,Interior Stairs,Interior Access,Exterior Entry,Interior Entry
- Attic: Attic with Hatch/Skuttle
Interior area
- Total structure area: 2,302
- Total interior livable area: 1,151 sqft
- Finished area above ground: 1,151
- Finished area below ground: 0
Property
Parking
- Total spaces: 2
- Parking features: Paved, Driveway, Garage
- Garage spaces: 2
- Has uncovered spaces: Yes
Accessibility
- Accessibility features: 1st Floor Bedroom, 1st Floor Full Bathroom, 1st Floor Hrd Surfce Flr, Bathroom w/Step-in Shower, Bathroom w/Tub, One-Level Home, Paved Parking, 1st Floor Laundry
Features
- Levels: One
- Stories: 1
- Exterior features: Trash, Deck
Lot
- Size: 5.32 Acres
- Features: Condo Development, Trail/Near Trail, Walking Trails, Near Paths, Near Shopping
Details
- Zoning description: Gateway Central Zoning
Construction
Type & style
- Home type: Condo
- Architectural style: Ranch
- Property subtype: Condominium
Materials
- Cellulose Insulation, Fiberglss Batt Insulation, Foam Insulation, Wood Frame, Vinyl Siding
- Foundation: Concrete, Poured Concrete, Concrete Slab
- Roof: Fiberglass Shingle
Condition
- New construction: Yes
- Year built: 2025
Utilities & green energy
- Electric: 100 Amp Service, Circuit Breakers
- Sewer: 1250 Gallon, Community, Leach Field, Shared Septic, Septic Tank
- Utilities for property: Underground Utilities
Community & neighborhood
Security
- Security features: Hardwired Smoke Detector, HW/Batt Smoke Detector
Location
- Region: Rindge
HOA & financial
Other financial information
- Additional fee information: Fee: $350
Other
Other facts
- Road surface type: Paved
Price history
| Date | Event | Price |
|---|---|---|
| 12/29/2025 | Sold | $450,000+0%$391/sqft |
Source: | ||
| 6/12/2025 | Listed for sale | $449,900$391/sqft |
Source: | ||
| 4/30/2025 | Listing removed | $449,900$391/sqft |
Source: | ||
| 4/8/2025 | Listed for sale | $449,900$391/sqft |
Source: | ||
Public tax history
Tax history is unavailable.
Neighborhood: 03461
Nearby schools
GreatSchools rating
- 5/10Rindge Memorial SchoolGrades: PK-5Distance: 1.8 mi
- 4/10Jaffrey-Rindge Middle SchoolGrades: 6-8Distance: 4.2 mi
- 9/10Conant High SchoolGrades: 9-12Distance: 4.3 mi
Schools provided by the listing agent
- Elementary: Rindge Memorial School
- Middle: Jaffrey-Rindge Middle School
- High: Conant High School
- District: Jaffrey-Rindge Coop Sch Dst
Source: PrimeMLS. This data may not be complete. We recommend contacting the local school district to confirm school assignments for this home.
Get pre-qualified for a loan
At Zillow Home Loans, we can pre-qualify you in as little as 5 minutes with no impact to your credit score.An equal housing lender. NMLS #10287.

