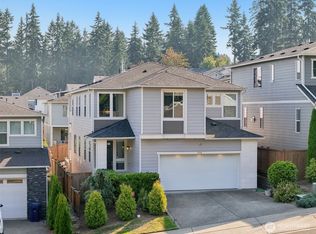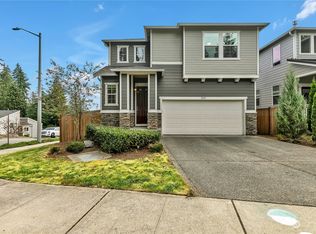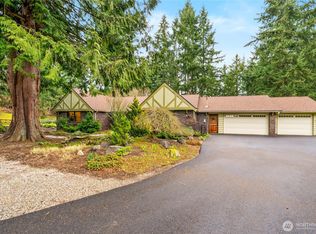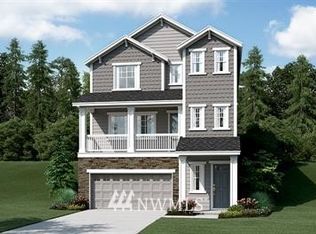Sold
Listed by:
Yun Tian,
Kelly Right RE of Seattle LLC,
Xueying Hu,
Kelly Right RE of Seattle LLC
Bought with: Kelly Right RE of Seattle LLC
$1,070,000
310 181st St SE, Bothell, WA 98012
3beds
2,070sqft
Single Family Residence
Built in 2017
4,356 Square Feet Lot
$1,059,900 Zestimate®
$517/sqft
$3,368 Estimated rent
Home value
$1,059,900
$986,000 - $1.14M
$3,368/mo
Zestimate® history
Loading...
Owner options
Explore your selling options
What's special
Welcome to this better-than-new home with stunning Cascade Mountain views—where contemporary style meets everyday comfort. The open layout highlights a spacious kitchen w/quartz counters, HW floors & upscale finishes, all bathed in natural light. Upstairs offers 3 bright BRs plus a generous bonus loft—ideal for office, playroom, or guest suite.The elegant primary retreat features vaulted ceilings, a large walk-in closet, spa-like en-suite bath & motorized shades for added ease. Enjoy central A/C, 2-car garage & a fully fenced pvt backyard w/patio—perfect for gatherings or relaxing outdoors. Nestled in a quiet, well-kept neighborhood mins to N. Creek Park, Costco, shops, schools & dining. Pre-inspected & move in ready—don't miss this one!
Zillow last checked: 8 hours ago
Listing updated: October 06, 2025 at 04:04am
Offers reviewed: Aug 05
Listed by:
Yun Tian,
Kelly Right RE of Seattle LLC,
Xueying Hu,
Kelly Right RE of Seattle LLC
Bought with:
Nilesh Bothra, 121747
Kelly Right RE of Seattle LLC
Astha Sharma, 22009436
Kelly Right RE of Seattle LLC
Source: NWMLS,MLS#: 2413844
Facts & features
Interior
Bedrooms & bathrooms
- Bedrooms: 3
- Bathrooms: 3
- Full bathrooms: 2
- 1/2 bathrooms: 1
- Main level bathrooms: 1
Other
- Level: Main
Dining room
- Level: Main
Entry hall
- Level: Main
Family room
- Level: Main
Kitchen with eating space
- Level: Main
Living room
- Level: Main
Heating
- Forced Air, High Efficiency (Unspecified), Electric, Natural Gas
Cooling
- Central Air, High Efficiency (Unspecified)
Appliances
- Included: Dishwasher(s), Disposal, Double Oven, Dryer(s), Microwave(s), Refrigerator(s), Stove(s)/Range(s), Washer(s), Garbage Disposal
Features
- Bath Off Primary, Dining Room, High Tech Cabling
- Flooring: Ceramic Tile, Hardwood, Carpet
- Windows: Double Pane/Storm Window
- Basement: None
- Has fireplace: No
- Fireplace features: Electric
Interior area
- Total structure area: 2,070
- Total interior livable area: 2,070 sqft
Property
Parking
- Total spaces: 2
- Parking features: Attached Garage
- Attached garage spaces: 2
Features
- Levels: Two
- Stories: 2
- Entry location: Main
- Patio & porch: Bath Off Primary, Double Pane/Storm Window, Dining Room, High Tech Cabling, Walk-In Closet(s)
- Has view: Yes
- View description: Mountain(s), Territorial
Lot
- Size: 4,356 sqft
- Features: Paved, Sidewalk, Cable TV, Fenced-Fully, Gas Available
Details
- Parcel number: 01153500002400
- Special conditions: Standard
Construction
Type & style
- Home type: SingleFamily
- Property subtype: Single Family Residence
Materials
- Cement Planked, Wood Siding, Cement Plank
- Foundation: Poured Concrete
- Roof: Composition
Condition
- Year built: 2017
Utilities & green energy
- Electric: Company: PUD
- Sewer: Available, Company: Alderwood Public
- Water: Public, Company: Alderwood Public
Community & neighborhood
Location
- Region: Bothell
- Subdivision: North Bothell
HOA & financial
HOA
- HOA fee: $50 monthly
- Association phone: 425-334-5566
Other
Other facts
- Listing terms: Cash Out,Conventional,FHA,VA Loan
- Cumulative days on market: 4 days
Price history
| Date | Event | Price |
|---|---|---|
| 9/5/2025 | Sold | $1,070,000-1.4%$517/sqft |
Source: | ||
| 8/4/2025 | Pending sale | $1,085,000$524/sqft |
Source: | ||
| 7/31/2025 | Listed for sale | $1,085,000+73.8%$524/sqft |
Source: | ||
| 6/6/2024 | Listing removed | -- |
Source: Zillow Rentals Report a problem | ||
| 5/30/2024 | Listed for rent | $3,500$2/sqft |
Source: Zillow Rentals Report a problem | ||
Public tax history
| Year | Property taxes | Tax assessment |
|---|---|---|
| 2024 | $8,586 +8.6% | $1,048,200 +9.2% |
| 2023 | $7,905 -3.9% | $960,000 -8% |
| 2022 | $8,222 +9.5% | $1,044,000 +34.5% |
Find assessor info on the county website
Neighborhood: 98012
Nearby schools
GreatSchools rating
- 8/10Hilltop Elementary SchoolGrades: K-6Distance: 1.6 mi
- 6/10Brier Terrace Middle SchoolGrades: 7-8Distance: 3.3 mi
- 6/10Lynnwood High SchoolGrades: 9-12Distance: 0.5 mi
Schools provided by the listing agent
- Elementary: Cedar Wood Elem
- Middle: Heatherwood Mid
- High: Henry M. Jackson Hig
Source: NWMLS. This data may not be complete. We recommend contacting the local school district to confirm school assignments for this home.
Get a cash offer in 3 minutes
Find out how much your home could sell for in as little as 3 minutes with a no-obligation cash offer.
Estimated market value
$1,059,900



