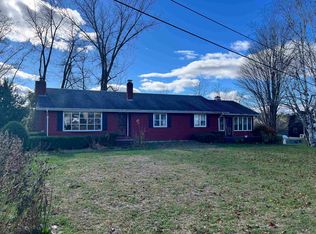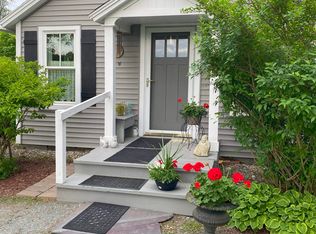Closed
Listed by:
Hughes Group Team,
Casella Real Estate 802-772-7487
Bought with: Berkshire Hathaway HomeServices Stratton Home
$495,000
310 Blissville Road, Castleton, VT 05735
3beds
2,233sqft
Single Family Residence
Built in 1984
10.2 Acres Lot
$497,000 Zestimate®
$222/sqft
$2,849 Estimated rent
Home value
$497,000
$363,000 - $681,000
$2,849/mo
Zestimate® history
Loading...
Owner options
Explore your selling options
What's special
Nestled on a picturesque 10.2-acre lot, this charming 3-bedroom, 2-bathroom house seamlessly blends rustic charm with modern convenience. As you step inside, you are greeted by a cozy living room, where a wood stove invites you to unwind after a long day. Adjacent to the living room is a spacious kitchen, providing ample counter space and storage. The dining room is perfect for hosting dinner parties or enjoying family meals. The first floor also features a bedroom, and a full bathroom with laundry facilities, ensuring easy and efficient daily living. Upstairs, you'll find two more generously sized bedrooms, a dedicated office space provides the perfect environment for working from home or additional sleeping space. One of the highlights of the upper level is a substantial walk-in closet, which offers the potential to be converted into a primary bathroom, adding further luxury to the home. Outside, the large front porch invites you to enjoy your morning coffee or evening meals, with a screened-in area that keeps the bugs at bay. The property includes access to the serene Castleton River and the VAST trail, making it ideal for snowmobiling enthusiasts during the winter months. Storage is no issue with a one-car garage and a detached 3-bay shed/garage, offering ample space for vehicles, a camper, and a boat. Don't miss out on this exceptional property. Contact us today to schedule a viewing and make this dream home yours!
Zillow last checked: 8 hours ago
Listing updated: August 01, 2025 at 09:07am
Listed by:
Hughes Group Team,
Casella Real Estate 802-772-7487
Bought with:
Christina E Dryden
Berkshire Hathaway HomeServices Stratton Home
Source: PrimeMLS,MLS#: 5039445
Facts & features
Interior
Bedrooms & bathrooms
- Bedrooms: 3
- Bathrooms: 2
- Full bathrooms: 1
- 3/4 bathrooms: 1
Heating
- Oil, Baseboard, Hot Water
Cooling
- Mini Split
Appliances
- Included: Dishwasher, Dryer, Gas Range, Refrigerator, Washer, Heat Pump Water Heater
- Laundry: 1st Floor Laundry
Features
- Flooring: Carpet, Laminate, Vinyl, Wood
- Basement: Unfinished,Interior Access,Walk-Out Access
Interior area
- Total structure area: 3,577
- Total interior livable area: 2,233 sqft
- Finished area above ground: 2,233
- Finished area below ground: 0
Property
Parking
- Total spaces: 1
- Parking features: Paved
- Garage spaces: 1
Features
- Levels: Two
- Stories: 2
- Patio & porch: Covered Porch, Screened Porch
- Exterior features: Shed
Lot
- Size: 10.20 Acres
- Features: Country Setting
Details
- Parcel number: 12904012176
- Zoning description: unknown
Construction
Type & style
- Home type: SingleFamily
- Architectural style: Colonial
- Property subtype: Single Family Residence
Materials
- Wood Frame, Wood Exterior
- Foundation: Poured Concrete
- Roof: Asphalt Shingle
Condition
- New construction: No
- Year built: 1984
Utilities & green energy
- Electric: Circuit Breakers
- Sewer: Septic Tank
- Utilities for property: Phone Available
Community & neighborhood
Location
- Region: Castleton
Other
Other facts
- Road surface type: Paved
Price history
| Date | Event | Price |
|---|---|---|
| 8/1/2025 | Sold | $495,000-0.8%$222/sqft |
Source: | ||
| 5/5/2025 | Listed for sale | $499,000-9.3%$223/sqft |
Source: | ||
| 11/4/2024 | Listing removed | $549,900$246/sqft |
Source: | ||
| 10/13/2024 | Price change | $549,900-4.4%$246/sqft |
Source: | ||
| 8/20/2024 | Price change | $575,000-4%$258/sqft |
Source: | ||
Public tax history
| Year | Property taxes | Tax assessment |
|---|---|---|
| 2024 | -- | $225,800 |
| 2023 | -- | $225,800 |
| 2022 | -- | $225,800 |
Find assessor info on the county website
Neighborhood: 05735
Nearby schools
GreatSchools rating
- 5/10Fair Haven Grade SchoolGrades: PK-6Distance: 1.6 mi
- 3/10Fair Haven Uhsd #16Grades: 7-12Distance: 1.8 mi
Get pre-qualified for a loan
At Zillow Home Loans, we can pre-qualify you in as little as 5 minutes with no impact to your credit score.An equal housing lender. NMLS #10287.

