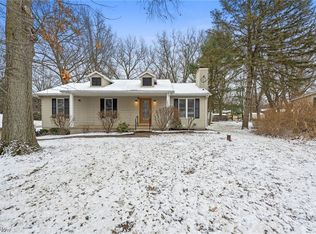Sold for $218,500
$218,500
310 Bonshire Rd, Akron, OH 44319
3beds
1,890sqft
Single Family Residence
Built in 1971
0.32 Acres Lot
$267,100 Zestimate®
$116/sqft
$2,404 Estimated rent
Home value
$267,100
$254,000 - $283,000
$2,404/mo
Zestimate® history
Loading...
Owner options
Explore your selling options
What's special
Check out this well kept colonial in desirable Green LSD! Sitting on a corner lot with mature trees, large front porch, a two tier deck, and plenty of parking, this home is great for entertaining. The first floor features a living room, family room w/fireplace, formal dining room, half bath, and eat-in kitchen. Head upstairs to find a master suite w/ attached full bath along with two additional bedrooms and another full bathroom. Partially finished basement w/rec room and large laundry/storage area. Georgrous hardwood floors thought a lot of the house. Just minutes from Portage Lakes and the amenities along S. Arlington Rd. Schedule your private showing today!
Zillow last checked: 8 hours ago
Listing updated: August 26, 2023 at 03:06pm
Listing Provided by:
Kyle B Oberlin Kyle@TheRealEstate.Pro(330)714-5807,
Berkshire Hathaway HomeServices Professional Realty
Bought with:
Jay Katzenmeyer, 2021004827
Keller Williams Chervenic Rlty
Source: MLS Now,MLS#: 4460233 Originating MLS: Stark Trumbull Area REALTORS
Originating MLS: Stark Trumbull Area REALTORS
Facts & features
Interior
Bedrooms & bathrooms
- Bedrooms: 3
- Bathrooms: 3
- Full bathrooms: 2
- 1/2 bathrooms: 1
- Main level bathrooms: 1
Primary bedroom
- Level: Second
- Dimensions: 16.00 x 11.00
Bedroom
- Level: Second
- Dimensions: 13.00 x 11.00
Bedroom
- Level: Second
- Dimensions: 12.00 x 12.00
Bathroom
- Level: First
Bathroom
- Level: Second
Dining room
- Level: First
- Dimensions: 10.00 x 10.00
Entry foyer
- Level: First
Family room
- Features: Fireplace
- Level: First
- Dimensions: 22.00 x 11.00
Kitchen
- Level: First
- Dimensions: 11.00 x 10.00
Living room
- Level: First
- Dimensions: 18.00 x 12.00
Media room
- Level: Lower
Recreation
- Level: Basement
- Dimensions: 10.00 x 18.00
Heating
- Forced Air, Gas
Cooling
- Central Air
Appliances
- Included: Oven, Range, Refrigerator, Water Softener
Features
- Basement: Full,Sump Pump
- Number of fireplaces: 1
Interior area
- Total structure area: 1,890
- Total interior livable area: 1,890 sqft
- Finished area above ground: 1,540
- Finished area below ground: 350
Property
Parking
- Total spaces: 2
- Parking features: Attached, Garage, Paved
- Attached garage spaces: 2
Features
- Levels: Two
- Stories: 2
- Patio & porch: Deck
- Fencing: Privacy
Lot
- Size: 0.32 Acres
- Features: Corner Lot, Irregular Lot, Wooded
Details
- Parcel number: 2806504
Construction
Type & style
- Home type: SingleFamily
- Architectural style: Colonial
- Property subtype: Single Family Residence
Materials
- Brick, Vinyl Siding
- Roof: Asphalt,Fiberglass
Condition
- Year built: 1971
Utilities & green energy
- Sewer: Septic Tank
- Water: Well
Community & neighborhood
Location
- Region: Akron
Other
Other facts
- Listing terms: Cash,Conventional,FHA,VA Loan
Price history
| Date | Event | Price |
|---|---|---|
| 6/29/2023 | Sold | $218,500-0.7%$116/sqft |
Source: | ||
| 5/31/2023 | Pending sale | $220,000$116/sqft |
Source: | ||
| 5/30/2023 | Price change | $220,000-2.2%$116/sqft |
Source: | ||
| 5/19/2023 | Listed for sale | $225,000+53.4%$119/sqft |
Source: | ||
| 5/23/2008 | Sold | $146,650-2.2%$78/sqft |
Source: MLS Now #1456613 Report a problem | ||
Public tax history
| Year | Property taxes | Tax assessment |
|---|---|---|
| 2024 | $4,020 +8% | $82,010 |
| 2023 | $3,721 +24.6% | $82,010 +43.1% |
| 2022 | $2,987 +6.7% | $57,306 |
Find assessor info on the county website
Neighborhood: 44319
Nearby schools
GreatSchools rating
- 8/10Green Intermediate Elementary SchoolGrades: 4-6Distance: 3.1 mi
- 7/10Green Middle SchoolGrades: 7-8Distance: 3 mi
- 8/10Green High SchoolGrades: 9-12Distance: 2.6 mi
Schools provided by the listing agent
- District: Green LSD (Summit)- 7707
Source: MLS Now. This data may not be complete. We recommend contacting the local school district to confirm school assignments for this home.
Get a cash offer in 3 minutes
Find out how much your home could sell for in as little as 3 minutes with a no-obligation cash offer.
Estimated market value
$267,100
