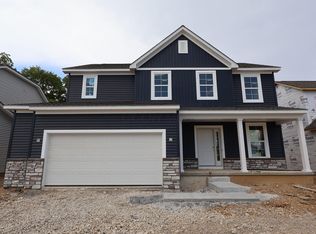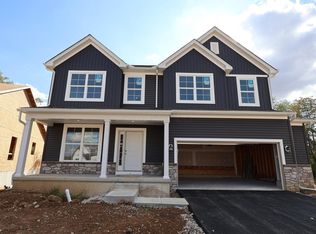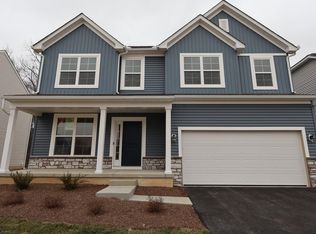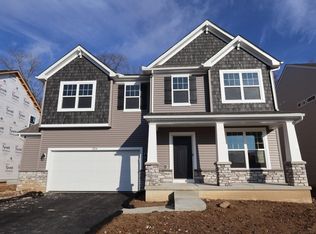Sold for $474,750 on 09/11/25
$474,750
310 Cherry Hills Rd, Commercial Point, OH 43116
4beds
1,967sqft
Single Family Residence
Built in 2025
-- sqft lot
$482,900 Zestimate®
$241/sqft
$2,612 Estimated rent
Home value
$482,900
$295,000 - $787,000
$2,612/mo
Zestimate® history
Loading...
Owner options
Explore your selling options
What's special
Welcome to 310 Cherry Hills Road in Commercial Point - a beautiful new construction home for sale. This impressive home features 4 spacious bedrooms, 2.5 bathrooms, a study, an open-concept living space, and so much more!
The well-designed floorplan maximizes functionality while maintaining an elegant aesthetic. The open-concept main living area creates a natural flow between kitchen, dining, and living spaces, making this home ideal for both everyday living and special occasions.
Upstairs, you'll find the generous owner's bedroom, providing a private retreat with convenient en-suite bathroom access. The additional bedrooms offer ample space for family members, guests, or home office needs.
The home's design reflects careful attention to detail with quality materials and craftsmanship evident in every room. Energy-efficient features and contemporary design elements have been thoughtfully incorporated throughout. This new construction home represents an opportunity to be the first owner of a beautifully designed property. The clean lines, fresh finishes, and open spaces create an inviting atmosphere that can be personalized to reflect your unique style.
310 Cherry Hills Road offers the perfect combination of quality construction, thoughtful design, and convenient location. Don't miss your chance to make this exceptional new home yours!
Zillow last checked: 8 hours ago
Listing updated: September 12, 2025 at 11:17am
Listed by:
Daniel V Tartabini 614-321-1139,
New Advantage, LTD
Bought with:
Candice M Evans, 2016004768
Coldwell Banker Realty
Source: Columbus and Central Ohio Regional MLS ,MLS#: 225021219
Facts & features
Interior
Bedrooms & bathrooms
- Bedrooms: 4
- Bathrooms: 3
- Full bathrooms: 2
- 1/2 bathrooms: 1
Heating
- Forced Air
Cooling
- Central Air
Features
- Flooring: Carpet, Ceramic/Porcelain, Vinyl
- Windows: Insulated Windows
- Basement: Full
- Common walls with other units/homes: No Common Walls
Interior area
- Total structure area: 1,967
- Total interior livable area: 1,967 sqft
Property
Parking
- Total spaces: 2
- Parking features: Garage Door Opener, Attached
- Attached garage spaces: 2
Features
- Levels: Two
Details
- Parcel number: L4000010000201
- Special conditions: Standard
Construction
Type & style
- Home type: SingleFamily
- Architectural style: Traditional
- Property subtype: Single Family Residence
Condition
- New construction: Yes
- Year built: 2025
Details
- Warranty included: Yes
Utilities & green energy
- Sewer: Public Sewer
- Water: Public
Community & neighborhood
Location
- Region: Commercial Point
- Subdivision: Foxfire
HOA & financial
HOA
- Has HOA: Yes
- HOA fee: $400 semi-annually
- Amenities included: Bike/Walk Path, Clubhouse, Park, Pool, Sidewalk
Other
Other facts
- Listing terms: VA Loan,FHA,Conventional
Price history
| Date | Event | Price |
|---|---|---|
| 9/11/2025 | Sold | $474,750-0.5%$241/sqft |
Source: | ||
| 7/11/2025 | Pending sale | $477,250$243/sqft |
Source: | ||
| 6/4/2025 | Price change | $477,250+0.2%$243/sqft |
Source: | ||
| 5/4/2025 | Price change | $476,250+0.6%$242/sqft |
Source: | ||
| 4/12/2025 | Listed for sale | $473,250$241/sqft |
Source: | ||
Public tax history
Tax history is unavailable.
Neighborhood: 43116
Nearby schools
GreatSchools rating
- 8/10Scioto Elementary SchoolGrades: PK-5Distance: 1.2 mi
- 8/10Teays Valley West Middle SchoolGrades: 6-8Distance: 1.3 mi
- 6/10Teays Valley High SchoolGrades: 9-12Distance: 6.4 mi
Get a cash offer in 3 minutes
Find out how much your home could sell for in as little as 3 minutes with a no-obligation cash offer.
Estimated market value
$482,900
Get a cash offer in 3 minutes
Find out how much your home could sell for in as little as 3 minutes with a no-obligation cash offer.
Estimated market value
$482,900



