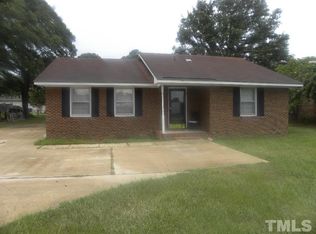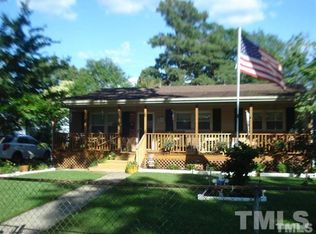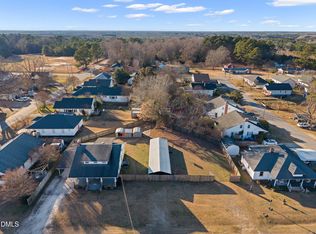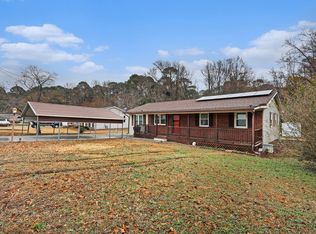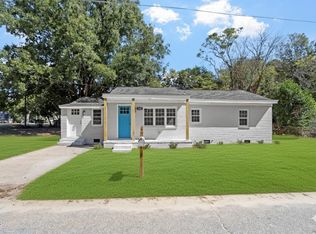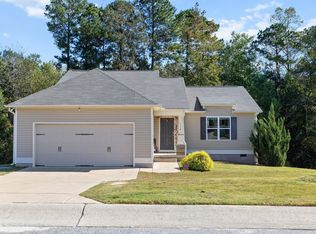Welcome to this charming ranch-style home in the heart of Benson! NEW SOUND BARRIER INSTALLED between the home and I-95--- More privacy-- Significantly Less Traffic Noise. The Home offers over 1,300 square feet of comfortable living space, this beautifully maintained home sits on nearly half an acre, providing plenty of room to enjoy outdoor living. Covered Rocking Chair Front Porch. Step inside to a welcoming entry foyer that opens into a spacious layout, featuring a formal dining room perfect for gatherings and entertaining. The large laundry/mudroom offers practical convenience. Outside, you'll find an additional outbuilding, ideal for a workshop, storage, or creative space. This property combines comfort, character, and versatility — all just minutes from downtown Benson and major highways. A must-see!
For sale
$229,900
310 Chicopee Road, Benson, NC 27504
3beds
1,350sqft
Est.:
Single Family Residence
Built in 1923
0.43 Acres Lot
$220,300 Zestimate®
$170/sqft
$-- HOA
What's special
Nearly half an acreWelcoming entry foyerSpacious layout
- 33 days |
- 1,260 |
- 46 |
Zillow last checked: 8 hours ago
Listing updated: January 12, 2026 at 06:49am
Listed by:
Beth Hines 919-868-6316,
RE/MAX Southland Realty II,
Joel Hines 919-464-9010,
RE/MAX Southland Realty II
Source: Hive MLS,MLS#: 100546037 Originating MLS: Johnston County Association of REALTORS
Originating MLS: Johnston County Association of REALTORS
Tour with a local agent
Facts & features
Interior
Bedrooms & bathrooms
- Bedrooms: 3
- Bathrooms: 1
- Full bathrooms: 1
Rooms
- Room types: Bedroom 1, Bedroom 2, Laundry, Family Room, Dining Room
Bedroom 1
- Level: Main
- Dimensions: 13.7 x 14
Bedroom 2
- Level: Main
- Dimensions: 12 x 13.8
Dining room
- Level: Main
- Dimensions: 11.1 x 13.6
Family room
- Level: Main
- Dimensions: 13.6 x 14.1
Kitchen
- Level: Main
- Dimensions: 7.3 x 13.6
Laundry
- Level: Main
- Dimensions: 7.5 x 12.7
Heating
- Electric, Heat Pump
Cooling
- Central Air
Appliances
- Included: Refrigerator, Range
- Laundry: Laundry Room
Features
- Master Downstairs, Ceiling Fan(s), Blinds/Shades
- Flooring: LVT/LVP, Carpet, Vinyl, Wood
- Attic: Other
Interior area
- Total structure area: 1,350
- Total interior livable area: 1,350 sqft
Property
Parking
- Parking features: Circular Driveway, Gravel
- Has uncovered spaces: Yes
Accessibility
- Accessibility features: Accessible Hallway(s)
Features
- Levels: One
- Patio & porch: Covered, Porch
- Fencing: None
- Has view: Yes
- View description: See Remarks
- Frontage type: See Remarks
Lot
- Size: 0.43 Acres
- Dimensions: 150 x 132 x 150 x 121
- Features: Open Lot, Level, See Remarks
Details
- Additional structures: See Remarks, Barn(s), Storage
- Parcel number: 153919519541
- Zoning: RES
- Special conditions: Standard
Construction
Type & style
- Home type: SingleFamily
- Property subtype: Single Family Residence
Materials
- Wood Siding
- Foundation: Crawl Space
- Roof: Shingle
Condition
- New construction: No
- Year built: 1923
Utilities & green energy
- Water: Public
- Utilities for property: Water Available
Community & HOA
Community
- Subdivision: Not In Subdivision
HOA
- Has HOA: No
Location
- Region: Benson
Financial & listing details
- Price per square foot: $170/sqft
- Tax assessed value: $123,470
- Date on market: 12/19/2025
- Cumulative days on market: 33 days
- Listing agreement: Exclusive Right To Sell
- Listing terms: Cash,Conventional,FHA,USDA Loan,VA Loan
Estimated market value
$220,300
$209,000 - $231,000
$1,276/mo
Price history
Price history
| Date | Event | Price |
|---|---|---|
| 12/16/2025 | Listed for sale | $229,900$170/sqft |
Source: | ||
| 10/13/2025 | Listing removed | $229,900$170/sqft |
Source: | ||
| 6/11/2025 | Listed for sale | $229,900$170/sqft |
Source: | ||
| 5/23/2025 | Pending sale | $229,900$170/sqft |
Source: | ||
| 5/1/2025 | Listed for sale | $229,900$170/sqft |
Source: | ||
Public tax history
Public tax history
Tax history is unavailable.BuyAbility℠ payment
Est. payment
$1,277/mo
Principal & interest
$1088
Property taxes
$109
Home insurance
$80
Climate risks
Neighborhood: 27504
Nearby schools
GreatSchools rating
- 7/10Benson MiddleGrades: 5-8Distance: 1.2 mi
- 4/10South Johnston HighGrades: 9-12Distance: 3.9 mi
- 8/10Benson ElementaryGrades: PK-4Distance: 1.9 mi
Schools provided by the listing agent
- Elementary: Benson
- Middle: Benson
- High: South Johnston
Source: Hive MLS. This data may not be complete. We recommend contacting the local school district to confirm school assignments for this home.
- Loading
- Loading
