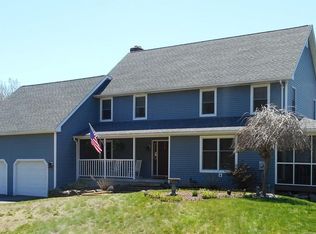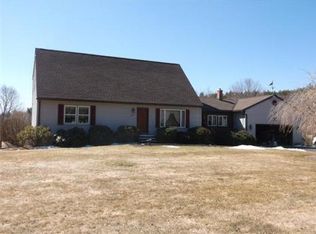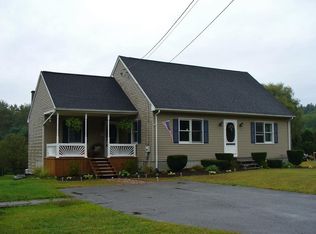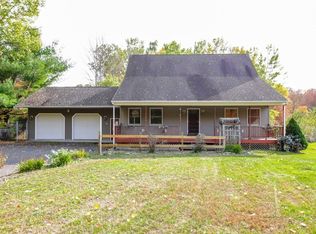Introducing Fancy Farms, a one of a kind gentleman's farm/equestrian home on 6+ acres. Currently 6 boarders for instant income! The horse or animal enthusiast will appreciate the 12' center aisle barn with 11 (12x12) in/out stalls, tack room, grain room, hay storage for 450 bales, water and electric. Large outdoor riding ring and plenty of open pasture for grazing, livestock, gardening or orchards and includes portable metal fence panels providing total flexibility in paddock configuration. Direct access across the street to over 2000 acres of Conservation land for trail riding, hiking, snowshoeing, cross country skiing, etc. The inside of this multi-level home, boasts a spacious living room with floor-to-ceiling brick fireplace and sun filled bay window on the 1st floor. The MBR with it's own en-suite, plus two other bedrooms and a full bath reside on the 2nd floor. The ground level includes a bonus room/office, ½ bath and access to the attached 2-car garage. New Roof Feb 2018!
This property is off market, which means it's not currently listed for sale or rent on Zillow. This may be different from what's available on other websites or public sources.



