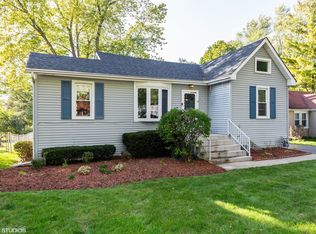Closed
$350,000
310 Crystal Lake Rd, Lake In The Hills, IL 60156
4beds
2,088sqft
Single Family Residence
Built in 1975
8,400 Square Feet Lot
$359,900 Zestimate®
$168/sqft
$2,550 Estimated rent
Home value
$359,900
$331,000 - $392,000
$2,550/mo
Zestimate® history
Loading...
Owner options
Explore your selling options
What's special
Welcome to 310 Crystal Lake Rd - A bright, beautifully maintained 4-bedroom home full of charm and upgrades! This spacious and freshly painted home offers an inviting, light-filled layout perfect for comfortable living and entertaining. Ideally located just three blocks from Indian Trail Beach and Butch Hagele Beach, and close to several recreational parks, this home is nestled near Randall Road, Algonquin Commons, pharmacies, grocery stores, and dining options. Step inside to find a renovated kitchen with stainless steel appliances, LED canister lighting, and a brand-new refrigerator-perfect for the home chef! A separate dining room features a new sliding glass door that leads out to the backyard with mature trees and a freshly painted deck-ready for a pool setup. Each of the four bedrooms offers plenty of natural light, ceiling fans, and ample closet space. The primary bedroom includes two closets and a mirrored door leading to the updated bathroom, which also features a built-in shelving nook for towels and storage. The main living room is bright and welcoming with a large bow window and open layout. Downstairs, the finished full basement boasts neutral ceramic flooring, a second full bathroom with a walk-in shower, and a cozy family room complete with a wood-burning fireplace. The dedicated laundry room boasts cabinets, a folding table, and a brand-new water heater, plus a convenient walkout to the fenced backyard. Additional features include an attached 2-car garage with a 4'x7' storage closet, new interior doors throughout, and a location that truly offers the best of both outdoor recreation and modern convenience. Move-in ready and packed with value - schedule your showing today!
Zillow last checked: 8 hours ago
Listing updated: September 05, 2025 at 09:21am
Listing courtesy of:
Michael Scanlon 888-574-9405,
eXp Realty,
Eddie Cubit 815-701-7451,
eXp Realty
Bought with:
Christie Gabriel
Keller Williams Inspire
Source: MRED as distributed by MLS GRID,MLS#: 12425309
Facts & features
Interior
Bedrooms & bathrooms
- Bedrooms: 4
- Bathrooms: 2
- Full bathrooms: 2
Primary bedroom
- Level: Main
- Area: 165 Square Feet
- Dimensions: 15X11
Bedroom 2
- Level: Main
- Area: 110 Square Feet
- Dimensions: 11X10
Bedroom 3
- Level: Main
- Area: 96 Square Feet
- Dimensions: 12X8
Bedroom 4
- Level: Lower
- Area: 176 Square Feet
- Dimensions: 16X11
Dining room
- Level: Main
- Area: 110 Square Feet
- Dimensions: 11X10
Family room
- Level: Lower
- Area: 330 Square Feet
- Dimensions: 22X15
Kitchen
- Level: Main
- Area: 143 Square Feet
- Dimensions: 13X11
Laundry
- Level: Lower
- Area: 32 Square Feet
- Dimensions: 8X4
Living room
- Level: Main
- Area: 224 Square Feet
- Dimensions: 16X14
Heating
- Baseboard
Cooling
- Window Unit(s), Other
Features
- Basement: Finished,Daylight
- Number of fireplaces: 1
Interior area
- Total structure area: 0
- Total interior livable area: 2,088 sqft
Property
Parking
- Total spaces: 2
- Parking features: Asphalt, On Site, Garage Owned, Attached, Garage
- Attached garage spaces: 2
Accessibility
- Accessibility features: No Disability Access
Lot
- Size: 8,400 sqft
Details
- Parcel number: 1929126002
- Special conditions: None
Construction
Type & style
- Home type: SingleFamily
- Property subtype: Single Family Residence
Materials
- Vinyl Siding, Cedar
Condition
- New construction: No
- Year built: 1975
- Major remodel year: 2025
Utilities & green energy
- Sewer: Public Sewer
- Water: Public
Community & neighborhood
Location
- Region: Lake In The Hills
Other
Other facts
- Listing terms: FHA
- Ownership: Fee Simple
Price history
| Date | Event | Price |
|---|---|---|
| 9/5/2025 | Sold | $350,000$168/sqft |
Source: | ||
| 8/5/2025 | Contingent | $350,000$168/sqft |
Source: | ||
| 7/22/2025 | Listed for sale | $350,000+159.3%$168/sqft |
Source: | ||
| 10/11/2013 | Sold | $135,000+4.2%$65/sqft |
Source: | ||
| 10/10/2013 | Listed for sale | $129,500$62/sqft |
Source: BuyIt Realty #08372394 Report a problem | ||
Public tax history
| Year | Property taxes | Tax assessment |
|---|---|---|
| 2024 | $5,387 -5.6% | $84,016 +11.8% |
| 2023 | $5,706 -2.4% | $75,142 +3.3% |
| 2022 | $5,844 +4.2% | $72,717 +7.3% |
Find assessor info on the county website
Neighborhood: 60156
Nearby schools
GreatSchools rating
- 3/10Lake In The Hills Elementary SchoolGrades: K-5Distance: 0.8 mi
- 6/10Westfield Community SchoolGrades: PK-8Distance: 2.6 mi
- 8/10Harry D Jacobs High SchoolGrades: 9-12Distance: 1.2 mi
Schools provided by the listing agent
- Elementary: Lake In The Hills Elementary Sch
- Middle: Westfield Community School
- High: H D Jacobs High School
- District: 300
Source: MRED as distributed by MLS GRID. This data may not be complete. We recommend contacting the local school district to confirm school assignments for this home.

Get pre-qualified for a loan
At Zillow Home Loans, we can pre-qualify you in as little as 5 minutes with no impact to your credit score.An equal housing lender. NMLS #10287.
Sell for more on Zillow
Get a free Zillow Showcase℠ listing and you could sell for .
$359,900
2% more+ $7,198
With Zillow Showcase(estimated)
$367,098