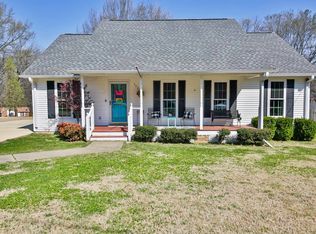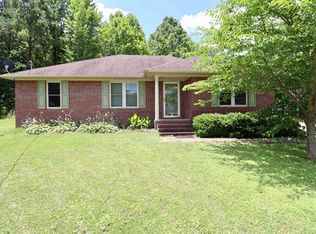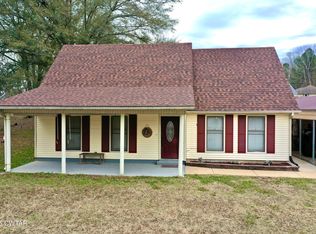Sold for $240,000 on 12/18/25
Zestimate®
$240,000
310 Deer Run Cv, Ripley, TN 38063
3beds
1,457sqft
Single Family Residence
Built in 1996
0.45 Acres Lot
$240,000 Zestimate®
$165/sqft
$1,348 Estimated rent
Home value
$240,000
Estimated sales range
Not available
$1,348/mo
Zestimate® history
Loading...
Owner options
Explore your selling options
What's special
Charming and renovated 3 bedroom, 2 bath home nestled at the end of a quiet cove. The home features a spacious open layout, perfect for both everyday living and entertaining. The roof is just 3 years old, and a recently added bonus room provided extra space for a playroom, media room, or guest area. New water heater. You'll also love the new office, ideal for working from home or managing daily tasks. Outside there is a storage building and new fence! Fully floored attic. With fresh finishes and thoughtful updates, this home is move in ready! Seller is willing to pay up to $10,000 in buyers closing cost with acceptable offer!
Zillow last checked: 8 hours ago
Listing updated: December 18, 2025 at 12:30pm
Listed by:
R. Annette Wilson,
Crye-Leike, Inc., REALTORS
Bought with:
Havana Maclin
Epique Realty
Source: MAAR,MLS#: 10202039
Facts & features
Interior
Bedrooms & bathrooms
- Bedrooms: 3
- Bathrooms: 2
- Full bathrooms: 2
Primary bedroom
- Area: 168
- Dimensions: 12 x 14
Bedroom 2
- Area: 121
- Dimensions: 11 x 11
Bedroom 3
- Area: 121
- Dimensions: 11 x 11
Dining room
- Dimensions: 0 x 0
Kitchen
- Features: Breakfast Bar, Separate Breakfast Room, Updated/Renovated Kitchen
- Area: 80
- Dimensions: 10 x 8
Living room
- Features: Great Room
- Dimensions: 0 x 0
Office
- Area: 64
- Dimensions: 8 x 8
Bonus room
- Area: 484
- Dimensions: 22 x 22
Den
- Area: 252
- Dimensions: 14 x 18
Heating
- Central
Cooling
- Central Air
Features
- All Bedrooms Down, Split Bedroom Plan, Square Feet Source: Base floor plan plus addition to property.
- Flooring: Tile, Vinyl
- Has fireplace: No
Interior area
- Total interior livable area: 1,457 sqft
Property
Parking
- Parking features: Driveway/Pad
- Has uncovered spaces: Yes
Features
- Stories: 1
- Patio & porch: Porch, Patio
- Pool features: None
- Fencing: Wood
- Waterfront features: Cove
Lot
- Size: 0.45 Acres
- Dimensions: .45
- Features: Level
Details
- Additional structures: Storage
- Parcel number: 101F B 043.00
Construction
Type & style
- Home type: SingleFamily
- Architectural style: Traditional
- Property subtype: Single Family Residence
Materials
- Vinyl Siding
Condition
- New construction: No
- Year built: 1996
Community & neighborhood
Location
- Region: Ripley
- Subdivision: Hanna Hills
Price history
| Date | Event | Price |
|---|---|---|
| 12/18/2025 | Sold | $240,000-2%$165/sqft |
Source: | ||
| 11/17/2025 | Pending sale | $245,000$168/sqft |
Source: | ||
| 9/19/2025 | Price change | $245,000-1.6%$168/sqft |
Source: | ||
| 8/14/2025 | Price change | $249,000-3.9%$171/sqft |
Source: | ||
| 7/25/2025 | Listed for sale | $259,000+30.8%$178/sqft |
Source: | ||
Public tax history
| Year | Property taxes | Tax assessment |
|---|---|---|
| 2024 | $1,393 | $27,650 |
| 2023 | $1,393 +0.5% | $27,650 +0.5% |
| 2022 | $1,387 | $27,525 +0.9% |
Find assessor info on the county website
Neighborhood: 38063
Nearby schools
GreatSchools rating
- NARipley Primary SchoolGrades: PK-2Distance: 0.7 mi
- 3/10Ripley Middle SchoolGrades: 6-8Distance: 0.9 mi
- 2/10Ripley High SchoolGrades: 9-12Distance: 1.6 mi

Get pre-qualified for a loan
At Zillow Home Loans, we can pre-qualify you in as little as 5 minutes with no impact to your credit score.An equal housing lender. NMLS #10287.


