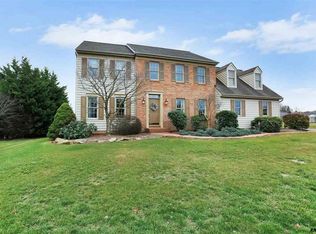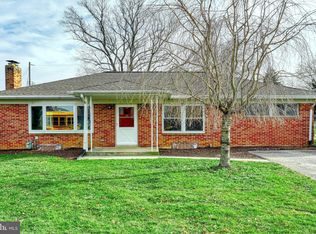Sold for $450,000 on 05/24/24
$450,000
310 Dew Drop Rd, York, PA 17402
4beds
1,848sqft
Single Family Residence
Built in 1987
1.27 Acres Lot
$478,100 Zestimate®
$244/sqft
$2,260 Estimated rent
Home value
$478,100
$449,000 - $507,000
$2,260/mo
Zestimate® history
Loading...
Owner options
Explore your selling options
What's special
This one-owner property is stunning and certainly shows pride of ownership. Main level offers hardwood flooring thru-out with 3 BR's and 2 baths - lower level can be used for a BR or FR with door leading to patio. LR offers vaulted ceiling, Upgraded kitchen offers a Keener Kitchen with soft close drawers and pull out shelves, granite CT's, SS appliances, Convention stove with down draft, Primary bath has ceramic heated flooring, custom tile shower, granite double bowl sink, heat lamp, front load washer and dryer. Oversized two car garage . Not only is the home ready to move-in - this property offers a 30x40 detached garage with upgraded metal roof, insulated garage doors, ceiling fans, separate electric panel, commercial Air compressor, garage is insulated. Over an acre for summer entertaining with a 27x12 deck with retractable awning. HVAC replaced in 2021, replacement windows 2021, Roof 2019 30 year shingle, whole house generator, outdoor camera, security system - all interior opening cased, 4 1/2" baseboards - Beautifully landscaped - Not one detail missed on this home - 1 mile to I83.
Zillow last checked: 8 hours ago
Listing updated: May 24, 2024 at 05:13am
Listed by:
Judy Henry 717-578-7675,
Berkshire Hathaway HomeServices Homesale Realty
Bought with:
Kristen Zeigler, RS353459
Keller Williams Keystone Realty
Source: Bright MLS,MLS#: PAYK2059918
Facts & features
Interior
Bedrooms & bathrooms
- Bedrooms: 4
- Bathrooms: 2
- Full bathrooms: 2
- Main level bathrooms: 2
- Main level bedrooms: 3
Basement
- Area: 450
Heating
- Forced Air, Natural Gas
Cooling
- Central Air, Electric
Appliances
- Included: Microwave, Down Draft, Dryer, Ice Maker, Refrigerator, Six Burner Stove, Stainless Steel Appliance(s), Washer, Water Heater, Dishwasher, Disposal, Humidifier, Gas Water Heater
- Laundry: Main Level
Features
- Ceiling Fan(s), Crown Molding, Open Floorplan, Kitchen - Gourmet, Pantry, Recessed Lighting, Bathroom - Stall Shower, Bathroom - Tub Shower, Upgraded Countertops, Dining Area, Primary Bath(s), Dry Wall, Vaulted Ceiling(s)
- Flooring: Hardwood, Heated, Tile/Brick, Wood
- Doors: Sliding Glass
- Windows: Double Hung, Insulated Windows, Replacement, Screens, Window Treatments
- Basement: Full
- Has fireplace: No
Interior area
- Total structure area: 1,848
- Total interior livable area: 1,848 sqft
- Finished area above ground: 1,398
- Finished area below ground: 450
Property
Parking
- Total spaces: 12
- Parking features: Garage Faces Side, Garage Faces Front, Garage Door Opener, Oversized, Asphalt, Detached, Driveway, Attached
- Attached garage spaces: 6
- Uncovered spaces: 6
Accessibility
- Accessibility features: None
Features
- Levels: Bi-Level,Two
- Stories: 2
- Patio & porch: Deck
- Exterior features: Awning(s), Lighting, Rain Gutters
- Pool features: None
Lot
- Size: 1.27 Acres
- Features: Cleared, Front Yard, Landscaped, Level, Rear Yard, SideYard(s)
Details
- Additional structures: Above Grade, Below Grade
- Parcel number: 54000HI0009SO00000
- Zoning: RESIDENTIAL
- Special conditions: Standard
Construction
Type & style
- Home type: SingleFamily
- Property subtype: Single Family Residence
Materials
- Brick, Stick Built, Vinyl Siding
- Foundation: Block
- Roof: Architectural Shingle
Condition
- Excellent
- New construction: No
- Year built: 1987
Utilities & green energy
- Electric: 200+ Amp Service
- Sewer: Public Sewer
- Water: Public
- Utilities for property: Cable Available, Electricity Available, Natural Gas Available, Phone Available, Sewer Available, Water Available
Community & neighborhood
Security
- Security features: Exterior Cameras, Security System, Smoke Detector(s)
Location
- Region: York
- Subdivision: Spangler Meadows
- Municipality: YORK TWP
Other
Other facts
- Listing agreement: Exclusive Right To Sell
- Listing terms: Cash,Conventional,FHA,VA Loan
- Ownership: Fee Simple
Price history
| Date | Event | Price |
|---|---|---|
| 5/24/2024 | Sold | $450,000$244/sqft |
Source: | ||
| 4/30/2024 | Pending sale | $450,000+0.2%$244/sqft |
Source: | ||
| 4/26/2024 | Listed for sale | $449,000$243/sqft |
Source: | ||
Public tax history
| Year | Property taxes | Tax assessment |
|---|---|---|
| 2025 | $6,283 +0.4% | $183,030 |
| 2024 | $6,259 | $183,030 |
| 2023 | $6,259 +9.7% | $183,030 |
Find assessor info on the county website
Neighborhood: 17402
Nearby schools
GreatSchools rating
- 4/10York Twp El SchoolGrades: K-3Distance: 0.7 mi
- 6/10Dallastown Area Middle SchoolGrades: 7-8Distance: 2.6 mi
- 7/10Dallastown Area Senior High SchoolGrades: 9-12Distance: 2.6 mi
Schools provided by the listing agent
- District: Dallastown Area
Source: Bright MLS. This data may not be complete. We recommend contacting the local school district to confirm school assignments for this home.

Get pre-qualified for a loan
At Zillow Home Loans, we can pre-qualify you in as little as 5 minutes with no impact to your credit score.An equal housing lender. NMLS #10287.
Sell for more on Zillow
Get a free Zillow Showcase℠ listing and you could sell for .
$478,100
2% more+ $9,562
With Zillow Showcase(estimated)
$487,662
