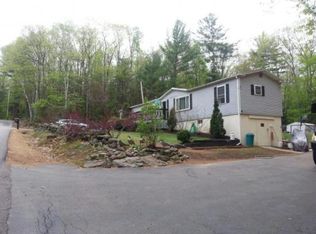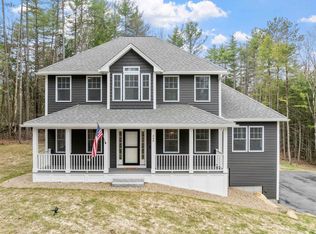Closed
Listed by:
Austin Sickler,
EXP Realty Phone:720-635-7772
Bought with: Redfin Corporation
$415,000
310 Dutile Road, Belmont, NH 03220
4beds
2,152sqft
Multi Family
Built in 1987
-- sqft lot
$418,000 Zestimate®
$193/sqft
$1,835 Estimated rent
Home value
$418,000
$359,000 - $485,000
$1,835/mo
Zestimate® history
Loading...
Owner options
Explore your selling options
What's special
Showings begin at the Open House this Saturday 8/16 from 12-3! 310 Dutille Road in Belmont, NH! This well-maintained family duplex property offers two-bedroom, one-bath units on each side, each featuring its own entry porch and deck space for enjoying the outdoors. Income property or live in one side and rent the other. The property boasts a charming front yard with a small fish pond with water feature, mature fruit trees, and a lovely wooded lot. Each unit also comes equipped with many updated appliances and each with their own washer and dryer located in the basement for convenience. In the basement you will also find plenty of storage. This is a fantastic find!
Zillow last checked: 8 hours ago
Listing updated: October 08, 2025 at 10:41am
Listed by:
Austin Sickler,
EXP Realty Phone:720-635-7772
Bought with:
Chloe K Fellman
Redfin Corporation
Source: PrimeMLS,MLS#: 5056144
Facts & features
Interior
Bedrooms & bathrooms
- Bedrooms: 4
- Bathrooms: 2
- Full bathrooms: 2
Heating
- Oil, Baseboard, Hot Water, Wood Stove
Cooling
- None
Appliances
- Included: Water Heater off Boiler
Features
- Flooring: Wood, Vinyl Plank
- Basement: Bulkhead,Concrete Floor,Partial,Storage Space,Unfinished,Interior Access,Interior Entry
Interior area
- Total structure area: 3,240
- Total interior livable area: 2,152 sqft
- Finished area above ground: 2,152
- Finished area below ground: 0
Property
Parking
- Parking features: Dirt, Gravel
Features
- Levels: Two
- Exterior features: Deck, Other - See Remarks
- Frontage length: Road frontage: 217
Lot
- Size: 0.83 Acres
- Features: Country Setting, Landscaped, Trail/Near Trail, Wooded, Near Golf Course, Rural
Details
- Parcel number: BLMTM218B040L000
- Zoning description: RUR
Construction
Type & style
- Home type: MultiFamily
- Property subtype: Multi Family
Materials
- Wood Frame, Vinyl Siding
- Foundation: Concrete, Poured Concrete
- Roof: Asphalt Shingle
Condition
- New construction: No
- Year built: 1987
Utilities & green energy
- Electric: 200+ Amp Service
- Sewer: Septic Tank
- Water: Private
- Utilities for property: Cable Available
Community & neighborhood
Location
- Region: Belmont
Other
Other facts
- Road surface type: Paved
Price history
| Date | Event | Price |
|---|---|---|
| 10/8/2025 | Sold | $415,000-7.6%$193/sqft |
Source: | ||
| 8/12/2025 | Listed for sale | $449,000+140.1%$209/sqft |
Source: | ||
| 10/13/2017 | Sold | $187,000$87/sqft |
Source: Public Record Report a problem | ||
Public tax history
| Year | Property taxes | Tax assessment |
|---|---|---|
| 2024 | $5,566 -0.5% | $353,600 +10.4% |
| 2023 | $5,596 -1.2% | $320,300 +8.1% |
| 2022 | $5,664 +22.6% | $296,400 +62.6% |
Find assessor info on the county website
Neighborhood: 03220
Nearby schools
GreatSchools rating
- 6/10Belmont Elementary SchoolGrades: PK-4Distance: 3 mi
- 8/10Belmont Middle SchoolGrades: 5-8Distance: 3 mi
- 3/10Belmont High SchoolGrades: 9-12Distance: 2.3 mi
Schools provided by the listing agent
- Elementary: Belmont Elementary
- Middle: Belmont Middle School
- High: Belmont High School
- District: Shaker Regional
Source: PrimeMLS. This data may not be complete. We recommend contacting the local school district to confirm school assignments for this home.

Get pre-qualified for a loan
At Zillow Home Loans, we can pre-qualify you in as little as 5 minutes with no impact to your credit score.An equal housing lender. NMLS #10287.
Sell for more on Zillow
Get a free Zillow Showcase℠ listing and you could sell for .
$418,000
2% more+ $8,360
With Zillow Showcase(estimated)
$426,360
