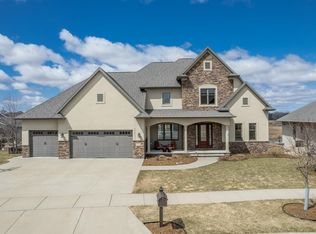Sold
$860,000
310 E Bluewater Way, Appleton, WI 54913
5beds
4,890sqft
Single Family Residence
Built in 2013
0.27 Acres Lot
$896,700 Zestimate®
$176/sqft
$4,782 Estimated rent
Home value
$896,700
$798,000 - $1.00M
$4,782/mo
Zestimate® history
Loading...
Owner options
Explore your selling options
What's special
Welcome to this former parade home boasting a true Walk out lower level, 5 bedrooms, 4 bathrooms, office, sunroom and much more. You will love the kitchen with a built in oven as well as a full stove, granite, backsplash and walk in pantry. Enjoy the beauty of the 2 sided fireplace from the living room, kitchen and sunroom. In the lower level you will love the walk out to the serene extended outdoor living space with a massive brick gas FP, Wood fired Pizza oven, and a separate area with a pergola. All of this overlooking a pond to enjoy in all of the seasons. Additionally in the lower level is a bar, exercise room, 3 bedrooms, full bath and stairs to the garage. The garage is finished, heated and has an epoxy coated floor. This home is true perfection. Make it yours today.
Zillow last checked: 8 hours ago
Listing updated: October 06, 2025 at 03:01am
Listed by:
Lisa Lankey Office:920-739-2121,
Century 21 Ace Realty
Bought with:
Rick Gasman JR
Century 21 Ace Realty
Source: RANW,MLS#: 50308346
Facts & features
Interior
Bedrooms & bathrooms
- Bedrooms: 5
- Bathrooms: 4
- Full bathrooms: 3
- 1/2 bathrooms: 1
Bedroom 1
- Level: Main
- Dimensions: 17x15
Bedroom 2
- Level: Main
- Dimensions: 17x12
Bedroom 3
- Level: Lower
- Dimensions: 14x11
Bedroom 4
- Level: Lower
- Dimensions: 14x11
Bedroom 5
- Level: Lower
- Dimensions: 14x13
Dining room
- Level: Main
- Dimensions: 16x14
Family room
- Level: Lower
- Dimensions: 39x18
Kitchen
- Level: Main
- Dimensions: 14x14
Living room
- Level: Main
- Dimensions: 18x15
Other
- Description: Foyer
- Level: Main
- Dimensions: 14x8
Other
- Description: Den/Office
- Level: Main
- Dimensions: 18x14
Other
- Description: Exercise Room
- Level: Lower
- Dimensions: 18x14
Heating
- Forced Air, Zoned
Cooling
- Forced Air, Central Air
Appliances
- Included: Dishwasher, Disposal, Dryer, Microwave, Range, Refrigerator, Washer
Features
- Kitchen Island, Pantry, Walk-In Closet(s)
- Basement: Full,Partially Finished,Walk-Out Access,Partial Fin. Contiguous
- Number of fireplaces: 2
- Fireplace features: Two, Gas
Interior area
- Total interior livable area: 4,890 sqft
- Finished area above ground: 2,823
- Finished area below ground: 2,067
Property
Parking
- Total spaces: 3
- Parking features: Basement, Heated Garage, Garage Door Opener
- Garage spaces: 3
Accessibility
- Accessibility features: 1st Floor Bedroom, 1st Floor Full Bath, Laundry 1st Floor
Features
- Patio & porch: Deck, Patio
- Exterior features: Sprinkler System
Lot
- Size: 0.27 Acres
- Features: Sidewalk
Details
- Parcel number: 316620082
- Zoning: Residential
- Special conditions: Arms Length
Construction
Type & style
- Home type: SingleFamily
- Architectural style: Other,Ranch
- Property subtype: Single Family Residence
Materials
- Stone, Vinyl Siding
- Foundation: Poured Concrete
Condition
- New construction: No
- Year built: 2013
Details
- Builder name: Mark Winter Homes
Utilities & green energy
- Sewer: Public Sewer
- Water: Public
Community & neighborhood
Location
- Region: Appleton
- Subdivision: Clearwater Creek
Price history
| Date | Event | Price |
|---|---|---|
| 8/19/2025 | Sold | $860,000-0.5%$176/sqft |
Source: RANW #50308346 Report a problem | ||
| 6/6/2025 | Contingent | $864,500$177/sqft |
Source: | ||
| 5/16/2025 | Listed for sale | $864,500+53.4%$177/sqft |
Source: RANW #50308346 Report a problem | ||
| 7/19/2014 | Sold | $563,400-2%$115/sqft |
Source: RANW #50096811 Report a problem | ||
| 4/25/2014 | Listed for sale | $574,900+12.5%$118/sqft |
Source: Coldwell Banker The Real Estate Group #50096811 Report a problem | ||
Public tax history
| Year | Property taxes | Tax assessment |
|---|---|---|
| 2024 | $10,904 -5.1% | $722,500 |
| 2023 | $11,493 -11.8% | $722,500 +19.1% |
| 2022 | $13,036 +3.1% | $606,400 |
Find assessor info on the county website
Neighborhood: 54913
Nearby schools
GreatSchools rating
- 9/10Huntley Elementary SchoolGrades: PK-6Distance: 2.8 mi
- 6/10Einstein Middle SchoolGrades: 7-8Distance: 2 mi
- 7/10North High SchoolGrades: 9-12Distance: 1.5 mi
Schools provided by the listing agent
- Elementary: Huntley
- Middle: Einstein
- High: Appleton North
Source: RANW. This data may not be complete. We recommend contacting the local school district to confirm school assignments for this home.
Get pre-qualified for a loan
At Zillow Home Loans, we can pre-qualify you in as little as 5 minutes with no impact to your credit score.An equal housing lender. NMLS #10287.
Sell for more on Zillow
Get a Zillow Showcase℠ listing at no additional cost and you could sell for .
$896,700
2% more+$17,934
With Zillow Showcase(estimated)$914,634
