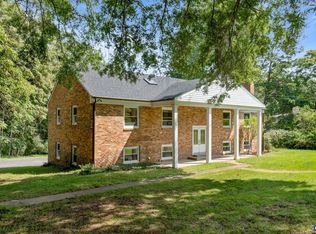Closed
$703,000
310 Gloucester Rd, Charlottesville, VA 22901
4beds
3,116sqft
Single Family Residence
Built in 1973
0.92 Acres Lot
$733,400 Zestimate®
$226/sqft
$3,620 Estimated rent
Home value
$733,400
$689,000 - $785,000
$3,620/mo
Zestimate® history
Loading...
Owner options
Explore your selling options
What's special
Hiding out on a quiet street in Carrsbrook, this mid-century gem offers space, privacy, and thoughtful updates throughout. The main level features 3 bedrooms and 2 full baths, including a spacious primary suite with an oversized walk-in closet that’s truly a dream for anyone who craves storage. With enough room for a full wardrobe, seasonal items, and more, it could even serve as a nursery or a private office. A massive 500SF sunroom overlooks the beautifully landscaped yard, an ideal year-round retreat. The kitchen, renovated in 2021, features a breakfast bar, built-in desk, & easy access to both the garage & a side patio, perfect for morning coffee. Downstairs, the terrace level is built for entertaining, w/ exposed wood beams, a wet bar, 4th bedroom, and guest bath. The slate-tiled covered lower patio easily fits both dining and lounge areas, and the fenced section of the yard includes a level lawn, enclosed garden, and storage shed. Extensive landscaping was added over the past two years, and every roof was replaced in 2024. With nearly an acre of space, including flat front and lower back yards and a 2nd shed, there’s room to play, plant, or practice your pitch. Whole-house generator guarantees year-round comfort.
Zillow last checked: 8 hours ago
Listing updated: August 06, 2025 at 07:26am
Listed by:
ANNE BURROUGHS 434-422-2242,
NEST REALTY GROUP
Bought with:
SETH C BATTON, 0225213449
FIND HOMES REALTY LLC
Source: CAAR,MLS#: 666174 Originating MLS: Charlottesville Area Association of Realtors
Originating MLS: Charlottesville Area Association of Realtors
Facts & features
Interior
Bedrooms & bathrooms
- Bedrooms: 4
- Bathrooms: 3
- Full bathrooms: 3
- Main level bathrooms: 2
- Main level bedrooms: 3
Primary bedroom
- Level: First
Bedroom
- Level: First
Bedroom
- Level: Basement
Primary bathroom
- Level: First
Bathroom
- Level: First
Bathroom
- Level: Basement
Breakfast room nook
- Level: First
Dining room
- Level: First
Family room
- Level: First
Foyer
- Level: First
Kitchen
- Level: First
Laundry
- Level: Basement
Recreation
- Level: Basement
Heating
- Heat Pump
Cooling
- Heat Pump
Appliances
- Included: Built-In Oven, Dishwasher, Gas Cooktop, Disposal, Microwave, Refrigerator, Dryer, Washer
- Laundry: Washer Hookup, Dryer Hookup
Features
- Primary Downstairs, Walk-In Closet(s), Breakfast Bar, Breakfast Area, Entrance Foyer, Eat-in Kitchen, Recessed Lighting
- Flooring: Ceramic Tile, Hardwood
- Basement: Exterior Entry,Finished,Heated,Interior Entry,Partial,Walk-Out Access
- Number of fireplaces: 1
- Fireplace features: One
Interior area
- Total structure area: 3,800
- Total interior livable area: 3,116 sqft
- Finished area above ground: 2,356
- Finished area below ground: 760
Property
Parking
- Total spaces: 2
- Parking features: Detached, Electricity, Garage Faces Front, Garage, Garage Door Opener
- Garage spaces: 2
Features
- Levels: One
- Stories: 1
- Patio & porch: Covered, Front Porch, Patio, Porch
Lot
- Size: 0.92 Acres
Details
- Parcel number: 045B2070D00200
- Zoning description: R-1 Residential
Construction
Type & style
- Home type: SingleFamily
- Property subtype: Single Family Residence
Materials
- Stick Built
- Foundation: Block
- Roof: Architectural
Condition
- New construction: No
- Year built: 1973
Utilities & green energy
- Electric: Generator
- Sewer: Public Sewer
- Water: Public
- Utilities for property: Cable Available
Community & neighborhood
Security
- Security features: Surveillance System
Location
- Region: Charlottesville
- Subdivision: CARRSBROOK
HOA & financial
HOA
- Has HOA: Yes
- HOA fee: $15 annually
- Amenities included: Picnic Area
Price history
| Date | Event | Price |
|---|---|---|
| 8/5/2025 | Sold | $703,000-0.7%$226/sqft |
Source: | ||
| 7/17/2025 | Pending sale | $708,000$227/sqft |
Source: | ||
| 6/26/2025 | Listed for sale | $708,000+6.5%$227/sqft |
Source: | ||
| 6/17/2022 | Sold | $665,000+28.1%$213/sqft |
Source: Public Record Report a problem | ||
| 5/16/2022 | Pending sale | $519,000$167/sqft |
Source: | ||
Public tax history
| Year | Property taxes | Tax assessment |
|---|---|---|
| 2025 | $5,122 +14.5% | $572,900 +9.4% |
| 2024 | $4,473 +3.4% | $523,800 +3.4% |
| 2023 | $4,325 +18.8% | $506,400 +18.8% |
Find assessor info on the county website
Neighborhood: 22901
Nearby schools
GreatSchools rating
- 1/10Woodbrook Elementary SchoolGrades: PK-5Distance: 0.6 mi
- 2/10Jack Jouett Middle SchoolGrades: 6-8Distance: 3 mi
- 4/10Albemarle High SchoolGrades: 9-12Distance: 2.8 mi
Schools provided by the listing agent
- Elementary: Woodbrook
- Middle: Journey
- High: Albemarle
Source: CAAR. This data may not be complete. We recommend contacting the local school district to confirm school assignments for this home.
Get pre-qualified for a loan
At Zillow Home Loans, we can pre-qualify you in as little as 5 minutes with no impact to your credit score.An equal housing lender. NMLS #10287.
Sell for more on Zillow
Get a Zillow Showcase℠ listing at no additional cost and you could sell for .
$733,400
2% more+$14,668
With Zillow Showcase(estimated)$748,068
