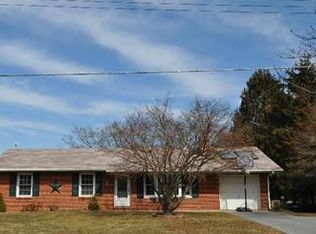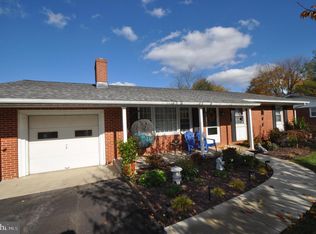Lwr level In-Law suite, 2nd full kitchen & bdrm,(2015), den, shwr bath, family rm w/ walkout entry & rear parking!. Laundry both levels! This freshly painted, updated brick rancher has 3,000 finished sq ft! The main level family rm (2015 by permit) 10 windows & main lvl laundry rm area! Carpets upper 2016. Vinyl tilt wndws, C/A 2006, Elec.panel 2006. Wood F.P in living rm. Main ktchn Birch 2006.
This property is off market, which means it's not currently listed for sale or rent on Zillow. This may be different from what's available on other websites or public sources.

