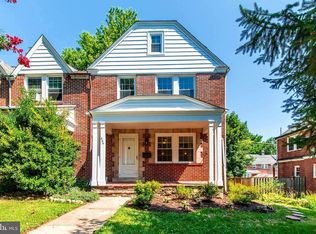Sold for $550,000
$550,000
310 Hopkins Rd, Baltimore, MD 21212
5beds
1,638sqft
Townhouse
Built in 1937
3,850 Square Feet Lot
$553,500 Zestimate®
$336/sqft
$3,423 Estimated rent
Home value
$553,500
$509,000 - $603,000
$3,423/mo
Zestimate® history
Loading...
Owner options
Explore your selling options
What's special
Welcome to 310 Hopkins Road! A beautifully maintained 5BD / 2 Full / 2 Half BA End-of-Group Tudor set on one of the most coveted blocks in Historic Rodgers Forge. This residence perfectly blends timeless character with modern updates. From the inviting front stone porch, step inside to a unique and spacious floor plan. To the right, a large, cozy family room offers plenty of space to relax. To the left, the open kitchen and dining area features stainless steel appliances, stone counters, and a breakfast island. Just off the kitchen, a private deck and fenced yard create the perfect setting for outdoor entertaining. Upstairs, you’ll find a comfortable primary suite with its own full bath. The hall bath features beautifully preserved original black-and-white tile. Two additional bedrooms complete this level. The third floor offers two more bedrooms, ideal for home offices, guest space, or playrooms. The finished lower level provides a versatile playroom or den, along with abundant storage. Top-Rated Schools: Rodgers Forge ES, Dumbarton MS & Towson HS Walk to schools, the Tot Lot, Pinehurst, and the Shoppes at Anneslie—all from a quiet, tree-lined street in one of Baltimore County’s most sought-after neighborhoods.
Zillow last checked: 8 hours ago
Listing updated: October 08, 2025 at 09:53am
Listed by:
Trent Waite 410-627-4591,
Cummings & Co. Realtors
Bought with:
Ben Garner
Cummings & Co. Realtors
Source: Bright MLS,MLS#: MDBC2138024
Facts & features
Interior
Bedrooms & bathrooms
- Bedrooms: 5
- Bathrooms: 4
- Full bathrooms: 2
- 1/2 bathrooms: 2
- Main level bathrooms: 1
Basement
- Area: 819
Heating
- Radiator, Natural Gas
Cooling
- Central Air, Ductless, Electric
Appliances
- Included: Microwave, Dishwasher, Disposal, Oven/Range - Gas, Refrigerator, Washer, Dryer, Gas Water Heater
Features
- Soaking Tub, Plaster Walls
- Windows: Double Pane Windows, Screens
- Basement: Partially Finished
- Has fireplace: No
Interior area
- Total structure area: 2,457
- Total interior livable area: 1,638 sqft
- Finished area above ground: 1,638
- Finished area below ground: 0
Property
Parking
- Total spaces: 2
- Parking features: Driveway
- Uncovered spaces: 2
Accessibility
- Accessibility features: None
Features
- Levels: Two
- Stories: 2
- Patio & porch: Deck, Patio, Porch
- Pool features: None
- Fencing: Full
Lot
- Size: 3,850 sqft
Details
- Additional structures: Above Grade, Below Grade
- Parcel number: 04090923500380
- Zoning: XXX
- Special conditions: Standard
Construction
Type & style
- Home type: Townhouse
- Architectural style: Tudor
- Property subtype: Townhouse
Materials
- Brick
- Foundation: Brick/Mortar
- Roof: Slate
Condition
- New construction: No
- Year built: 1937
- Major remodel year: 2003
Utilities & green energy
- Sewer: Public Sewer
- Water: Public
Community & neighborhood
Location
- Region: Baltimore
- Subdivision: Rodgers Forge
Other
Other facts
- Listing agreement: Exclusive Right To Sell
- Ownership: Fee Simple
Price history
| Date | Event | Price |
|---|---|---|
| 10/6/2025 | Sold | $550,000+0%$336/sqft |
Source: | ||
| 9/7/2025 | Contingent | $549,900$336/sqft |
Source: | ||
| 8/29/2025 | Listed for sale | $549,900+34.1%$336/sqft |
Source: | ||
| 8/12/2009 | Sold | $410,000+31.4%$250/sqft |
Source: Public Record Report a problem | ||
| 5/24/2005 | Sold | $312,000$190/sqft |
Source: Public Record Report a problem | ||
Public tax history
| Year | Property taxes | Tax assessment |
|---|---|---|
| 2025 | $5,654 +14% | $409,200 |
| 2024 | $4,960 | $409,200 |
| 2023 | $4,960 -1.8% | $409,200 -1.8% |
Find assessor info on the county website
Neighborhood: Rodgers Forge
Nearby schools
GreatSchools rating
- 10/10Rodgers Forge Elementary SchoolGrades: K-5Distance: 0.3 mi
- 6/10Dumbarton Middle SchoolGrades: 6-8Distance: 0.2 mi
- 9/10Towson High Law & Public PolicyGrades: 9-12Distance: 1.2 mi
Schools provided by the listing agent
- District: Baltimore County Public Schools
Source: Bright MLS. This data may not be complete. We recommend contacting the local school district to confirm school assignments for this home.
Get pre-qualified for a loan
At Zillow Home Loans, we can pre-qualify you in as little as 5 minutes with no impact to your credit score.An equal housing lender. NMLS #10287.
