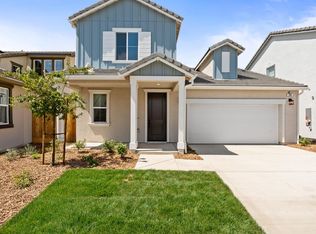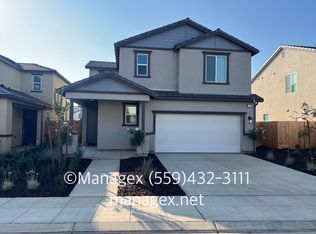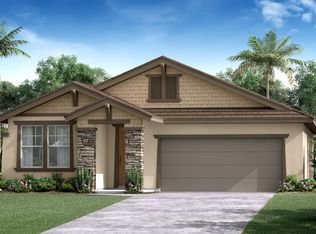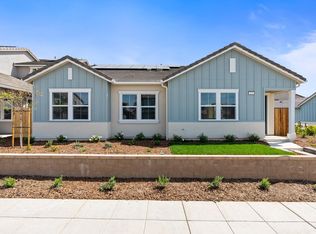Sold for $499,060
$499,060
310 Huckleberry Rd S, Madera, CA 93636
4beds
3baths
2,395sqft
Residential, Single Family Residence
Built in ----
3,375.9 Square Feet Lot
$501,100 Zestimate®
$208/sqft
$2,654 Estimated rent
Home value
$501,100
$421,000 - $591,000
$2,654/mo
Zestimate® history
Loading...
Owner options
Explore your selling options
What's special
<div>Spacious two-story home is filled with beautiful features and thoughtful upgrades throughout. The first floor offers a private denperfect for a home office or flex spaceand a large open-concept living area designed for entertaining. Just off the great room, you'll find a built-in wet bar that adds a touch of luxury and convenience. The kitchen is a standout with an abundance of cabinetry, a generous center island, and seamless access to the covered patio for effortless indoor-outdoor living.</div><div>
Upstairs, all bedrooms are thoughtfully placed for privacy, including a large primary suite that offers plenty of room to unwind. Additional highlights include an upgraded can light package in the great room for a bright, welcoming ambiance and a stylish upgraded stair railing that adds a modern architectural touch. With its functional layout and upscale finishes, this home is designed for both everyday comfort and unforgettable gatherings
<div>
</div><div>Contact agent for Seller Incentives!</div></div>
Zillow last checked: 8 hours ago
Listing updated: December 09, 2025 at 03:12pm
Listed by:
Tequisha Tucker DRE #02179790 559-258-0825,
Woodside Homes of Fresno Inc.
Bought with:
Tequisha Tucker, DRE #02179790
Woodside Homes of Fresno Inc.
Source: Fresno MLS,MLS#: 636693Originating MLS: Fresno MLS
Facts & features
Interior
Bedrooms & bathrooms
- Bedrooms: 4
- Bathrooms: 3
Primary bedroom
- Area: 0
- Dimensions: 0 x 0
Bedroom 1
- Area: 0
- Dimensions: 0 x 0
Bedroom 2
- Area: 0
- Dimensions: 0 x 0
Bedroom 3
- Area: 0
- Dimensions: 0 x 0
Bedroom 4
- Area: 0
- Dimensions: 0 x 0
Bathroom
- Features: Tub/Shower, Shower
Dining room
- Area: 0
- Dimensions: 0 x 0
Family room
- Area: 0
- Dimensions: 0 x 0
Kitchen
- Features: Breakfast Bar, Pantry
- Area: 0
- Dimensions: 0 x 0
Living room
- Area: 0
- Dimensions: 0 x 0
Basement
- Area: 0
Heating
- Has Heating (Unspecified Type)
Cooling
- 13+ SEER A/C, Central Air
Appliances
- Included: F/S Range/Oven, Gas Appliances, Electric Appliances, Disposal, Dishwasher, Microwave
- Laundry: Inside
Features
- Flooring: Carpet, Vinyl
- Windows: Double Pane Windows
- Has fireplace: No
Interior area
- Total structure area: 2,395
- Total interior livable area: 2,395 sqft
Property
Parking
- Total spaces: 2
- Parking features: Garage - Attached
- Attached garage spaces: 2
Features
- Levels: Two
- Stories: 2
- Patio & porch: Covered
Lot
- Size: 3,375 sqft
- Features: Urban, Drip System
Details
- Parcel number: NEW/UNDER CONSTRUCTION/NA
Construction
Type & style
- Home type: SingleFamily
- Property subtype: Residential, Single Family Residence
Materials
- Stucco, Wood Siding
- Foundation: Concrete
- Roof: Tile
Utilities & green energy
- Sewer: Public Sewer
- Water: Public
- Utilities for property: Public Utilities
Green energy
- Energy generation: Solar
Community & neighborhood
Location
- Region: Madera
HOA & financial
HOA
- Has HOA: Yes
- HOA fee: $124 monthly
- Amenities included: Pool, Clubhouse, Fitness Center, Green Area, Other/None
Other financial information
- Total actual rent: 0
Other
Other facts
- Listing agreement: Exclusive Right To Sell
- Listing terms: Government,Conventional,Cash
Price history
| Date | Event | Price |
|---|---|---|
| 12/4/2025 | Sold | $499,060$208/sqft |
Source: Fresno MLS #636693 Report a problem | ||
| 11/23/2025 | Pending sale | $499,060$208/sqft |
Source: Fresno MLS #636693 Report a problem | ||
| 10/31/2025 | Price change | $499,060-3.1%$208/sqft |
Source: | ||
| 9/18/2025 | Price change | $514,999-3%$215/sqft |
Source: | ||
| 5/23/2025 | Listed for sale | $530,938$222/sqft |
Source: | ||
Public tax history
Tax history is unavailable.
Neighborhood: 93636
Nearby schools
GreatSchools rating
- 6/10Webster Elementary SchoolGrades: K-6Distance: 3.8 mi
- 7/10Liberty High SchoolGrades: 9-12Distance: 4.4 mi
Schools provided by the listing agent
- Elementary: Stone Creek
- Middle: Ranchos
- High: Liberty
Source: Fresno MLS. This data may not be complete. We recommend contacting the local school district to confirm school assignments for this home.
Get pre-qualified for a loan
At Zillow Home Loans, we can pre-qualify you in as little as 5 minutes with no impact to your credit score.An equal housing lender. NMLS #10287.
Sell with ease on Zillow
Get a Zillow Showcase℠ listing at no additional cost and you could sell for —faster.
$501,100
2% more+$10,022
With Zillow Showcase(estimated)$511,122



