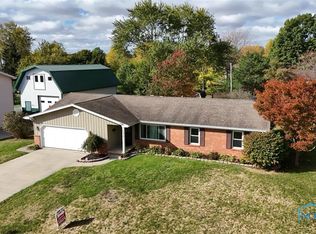Sold for $272,000
$272,000
310 Indian Rd, Wauseon, OH 43567
3beds
1,792sqft
Single Family Residence
Built in 2002
7,840.8 Square Feet Lot
$299,200 Zestimate®
$152/sqft
$1,771 Estimated rent
Home value
$299,200
$284,000 - $314,000
$1,771/mo
Zestimate® history
Loading...
Owner options
Explore your selling options
What's special
Remarkable Energy Efficient, Low to $0 Electric bills! This 2002 build offers 1792 sq ft, 3-4 Bedrooms, 2 Bath, Main floor Master, KraftMaid kitchen cabinets, Andersen Windows, Custom Oak trim throughout, 6" thick walls for extra insulation. Tankless water heater 2022, roof 2008. In-Floor radiant heat system keeps your feet warm. Tons of storage! Huge 24x48 insulated 2-story garage w/ new tankless water heater installed 2020 to for in floor heat. Solar Panels produces more energy than the house uses. Fenced in back yard with views of Homecoming Park is a true cozy retreat! This is a MUST SEE.
Zillow last checked: 8 hours ago
Listing updated: October 13, 2025 at 11:50pm
Listed by:
Julie Dominique 419-572-1350,
Elias H. Frey & Sons, Inc.
Bought with:
Daniel L Woodring, 2008003515
AmeriMade Realty, LLC
Source: NORIS,MLS#: 6104228
Facts & features
Interior
Bedrooms & bathrooms
- Bedrooms: 3
- Bathrooms: 2
- Full bathrooms: 2
Primary bedroom
- Features: Ceiling Fan(s)
- Level: Main
- Dimensions: 13 x 15
Bedroom 2
- Features: Ceiling Fan(s)
- Level: Upper
- Dimensions: 23 x 9
Bedroom 3
- Features: Ceiling Fan(s)
- Level: Upper
- Dimensions: 23 x 9
Bonus room
- Features: Ceiling Fan(s)
- Level: Upper
- Dimensions: 17 x 9
Dining room
- Features: Ceiling Fan(s)
- Level: Main
- Dimensions: 11 x 16
Kitchen
- Level: Main
- Dimensions: 12 x 12
Living room
- Features: Ceiling Fan(s)
- Level: Main
- Dimensions: 11 x 20
Heating
- Boiler, Natural Gas
Cooling
- Central Air
Appliances
- Included: Dishwasher, Microwave, Water Heater, Disposal, Gas Range Connection, Refrigerator
- Laundry: Gas Dryer Hookup, Main Level
Features
- Ceiling Fan(s), Eat-in Kitchen
- Flooring: Carpet, Wood
- Doors: Door Screen(s)
- Has fireplace: No
Interior area
- Total structure area: 1,792
- Total interior livable area: 1,792 sqft
Property
Parking
- Total spaces: 3
- Parking features: Concrete, Off Street, Detached Garage, Driveway, Garage Door Opener, Storage
- Garage spaces: 3
- Has uncovered spaces: Yes
Features
- Levels: One and One Half
- Patio & porch: Patio
Lot
- Size: 7,840 sqft
- Dimensions: 0.1808
- Features: Cul-De-Sac
Details
- Additional structures: Barn(s)
- Parcel number: 0601533600.000
- Other equipment: DC Well Pump
Construction
Type & style
- Home type: SingleFamily
- Property subtype: Single Family Residence
Materials
- Vinyl Siding
- Foundation: Crawl Space
- Roof: Shingle
Condition
- Year built: 2002
Utilities & green energy
- Electric: Circuit Breakers
- Sewer: Sanitary Sewer
- Water: Public
Community & neighborhood
Security
- Security features: Smoke Detector(s)
Location
- Region: Wauseon
- Subdivision: None
Other
Other facts
- Listing terms: Cash,Conventional,FHA,VA Loan
Price history
| Date | Event | Price |
|---|---|---|
| 12/28/2023 | Sold | $272,000-2.8%$152/sqft |
Source: NORIS #6104228 Report a problem | ||
| 12/28/2023 | Pending sale | $279,900$156/sqft |
Source: NORIS #6104228 Report a problem | ||
| 11/21/2023 | Contingent | $279,900$156/sqft |
Source: NORIS #6104228 Report a problem | ||
| 11/2/2023 | Listed for sale | $279,900$156/sqft |
Source: NORIS #6104228 Report a problem | ||
| 10/22/2023 | Listing removed | -- |
Source: NORIS #6104228 Report a problem | ||
Public tax history
| Year | Property taxes | Tax assessment |
|---|---|---|
| 2024 | $4,561 -0.5% | $91,500 |
| 2023 | $4,586 +14.5% | $91,500 +33.8% |
| 2022 | $4,006 -4.9% | $68,400 |
Find assessor info on the county website
Neighborhood: 43567
Nearby schools
GreatSchools rating
- NAWauseon Primary SchoolGrades: PK-2Distance: 1.2 mi
- 6/10Wauseon Middle SchoolGrades: 6-8Distance: 1.5 mi
- 5/10Wauseon High SchoolGrades: 9-12Distance: 1.3 mi
Schools provided by the listing agent
- Elementary: Wauseon
- High: Wauseon
Source: NORIS. This data may not be complete. We recommend contacting the local school district to confirm school assignments for this home.
Get pre-qualified for a loan
At Zillow Home Loans, we can pre-qualify you in as little as 5 minutes with no impact to your credit score.An equal housing lender. NMLS #10287.
Sell with ease on Zillow
Get a Zillow Showcase℠ listing at no additional cost and you could sell for —faster.
$299,200
2% more+$5,984
With Zillow Showcase(estimated)$305,184
