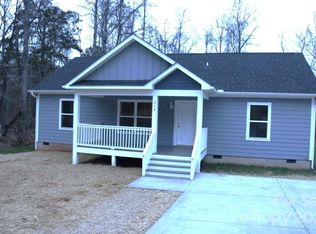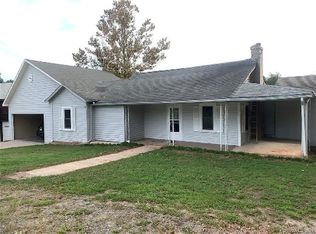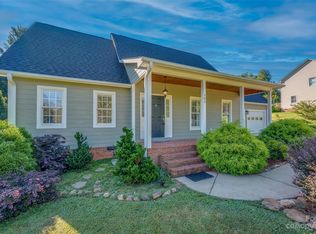Closed
$330,000
310 John Smith Rd, Rutherfordton, NC 28139
3beds
1,441sqft
Modular
Built in 2022
0.28 Acres Lot
$318,000 Zestimate®
$229/sqft
$1,859 Estimated rent
Home value
$318,000
$302,000 - $334,000
$1,859/mo
Zestimate® history
Loading...
Owner options
Explore your selling options
What's special
Welcome to the cutest Cape Cod in the neighborhood! Brand new construction with so much thought and detail that went into the building of this home. From the vibrant blue and white exterior to the thoughtful neutral tones inside, this house is a winner. Wonderful open plan living area, well planned kitchen with plenty of cabinets and a door that leads out onto the spacious back deck. At the bottom of the garden is a stream shaded by mature trees. The primary bedroom is downstairs with its own bathroom and walk-in closet. High-end light fittings, mirrors, light fixtures, cabinet hardware and ceiling fans make this a very special home. Exterior siding is LP SmartSiding. Basic landscaping has been done and a concrete driveway and path has been installed. Tax Value is for land only
Zillow last checked: 8 hours ago
Listing updated: March 22, 2023 at 07:06am
Listing Provided by:
Kathy Gurney kathygrealty@gmail.com,
Lantern Realty & Development
Bought with:
Kathy Gurney
Lantern Realty & Development
Source: Canopy MLS as distributed by MLS GRID,MLS#: 3919840
Facts & features
Interior
Bedrooms & bathrooms
- Bedrooms: 3
- Bathrooms: 3
- Full bathrooms: 2
- 1/2 bathrooms: 1
- Main level bedrooms: 1
Bedroom s
- Level: Main
Bedroom s
- Level: Upper
Bedroom s
- Level: Upper
Bathroom half
- Level: Main
Bathroom full
- Level: Upper
Bathroom full
- Level: Main
Dining area
- Level: Main
Kitchen
- Level: Main
Laundry
- Level: Main
Living room
- Level: Main
Heating
- Zoned
Cooling
- Ceiling Fan(s), Central Air, Zoned
Appliances
- Included: Dishwasher, Electric Range, Electric Water Heater, Microwave, Refrigerator
- Laundry: Laundry Room, Main Level
Features
- Kitchen Island, Open Floorplan
- Flooring: Carpet, Vinyl
- Has basement: No
Interior area
- Total structure area: 1,441
- Total interior livable area: 1,441 sqft
- Finished area above ground: 1,441
- Finished area below ground: 0
Property
Parking
- Total spaces: 6
- Parking features: Driveway, Parking Space(s)
- Uncovered spaces: 6
- Details: (Parking Spaces: 2, 3+)
Features
- Levels: Two
- Stories: 2
- Patio & porch: Deck, Front Porch, Rear Porch
- Waterfront features: None, Creek, Creek/Stream
Lot
- Size: 0.28 Acres
- Features: Level, Paved, Wooded
Details
- Parcel number: 1655597
- Zoning: R1
- Special conditions: Standard
Construction
Type & style
- Home type: SingleFamily
- Architectural style: Cape Cod
- Property subtype: Modular
Materials
- Other
- Foundation: Crawl Space, Other - See Remarks
- Roof: Shingle
Condition
- New construction: Yes
- Year built: 2022
Details
- Builder model: Paisley
Utilities & green energy
- Sewer: Public Sewer
- Water: City
Community & neighborhood
Security
- Security features: Carbon Monoxide Detector(s)
Community
- Community features: None
Location
- Region: Rutherfordton
- Subdivision: none
Other
Other facts
- Listing terms: Cash,Conventional,USDA Loan,VA Loan
- Road surface type: Concrete, Paved
Price history
| Date | Event | Price |
|---|---|---|
| 5/15/2024 | Sold | $330,000+32%$229/sqft |
Source: Public Record Report a problem | ||
| 3/20/2023 | Sold | $250,000-2%$173/sqft |
Source: | ||
| 3/14/2023 | Pending sale | $255,000$177/sqft |
Source: | ||
| 1/19/2023 | Listed for sale | $255,000$177/sqft |
Source: | ||
Public tax history
| Year | Property taxes | Tax assessment |
|---|---|---|
| 2024 | $2,370 | $256,500 |
| 2023 | -- | $256,500 +17000% |
| 2022 | $18 | $1,500 |
Find assessor info on the county website
Neighborhood: 28139
Nearby schools
GreatSchools rating
- 4/10Rutherfordton Elementary SchoolGrades: PK-5Distance: 0.7 mi
- 4/10R-S Middle SchoolGrades: 6-8Distance: 3.4 mi
- 8/10Rutherford Early College High SchoolGrades: 9-12Distance: 3.2 mi
Schools provided by the listing agent
- Elementary: Mount Vernon/Ruth
- Middle: R-S Middle
- High: R-S Central
Source: Canopy MLS as distributed by MLS GRID. This data may not be complete. We recommend contacting the local school district to confirm school assignments for this home.
Get pre-qualified for a loan
At Zillow Home Loans, we can pre-qualify you in as little as 5 minutes with no impact to your credit score.An equal housing lender. NMLS #10287.


