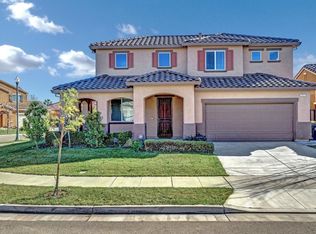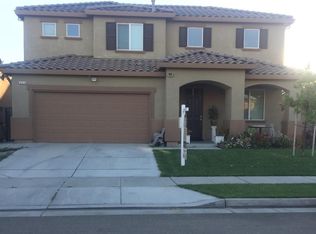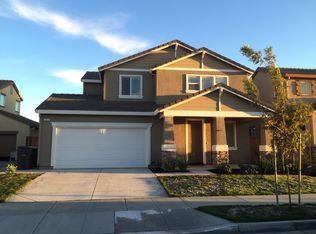Closed
$562,500
310 Johnson Ferry Rd, Lathrop, CA 95330
3beds
1,546sqft
Single Family Residence
Built in 2013
3,998.81 Square Feet Lot
$547,700 Zestimate®
$364/sqft
$2,585 Estimated rent
Home value
$547,700
$493,000 - $608,000
$2,585/mo
Zestimate® history
Loading...
Owner options
Explore your selling options
What's special
Welcome to this charming home in an established neighborhood, ideally located close to shopping, top-rated schools, and with easy freeway access. The inviting front porch sets the stage for this beautiful property, featuring an upgraded elevation with stylish stone accents. Step inside to an open floor plan that seamlessly combines the living, dining, and kitchen areas, perfect for entertaining. The kitchen boasts granite countertops, a convenient dining bar, stainless steel appliances, and elegant raised panel doors. Outside, the quaint backyard is an oasis with stamped concrete and a cozy gazebo, creating the perfect setting for relaxation or outdoor gatherings. This home is a must-see for anyone looking for style, comfort, and convenience. Don't miss out on this fantastic opportunity!
Zillow last checked: 8 hours ago
Listing updated: January 23, 2025 at 04:30pm
Listed by:
Frank Orr DRE #01507506 209-518-3208,
Compass Real Estate
Bought with:
Redfin
Source: MetroList Services of CA,MLS#: 224120167Originating MLS: MetroList Services, Inc.
Facts & features
Interior
Bedrooms & bathrooms
- Bedrooms: 3
- Bathrooms: 2
- Full bathrooms: 2
Primary bedroom
- Features: Walk-In Closet
Primary bathroom
- Features: Double Vanity, Marble, Tub w/Shower Over, Walk-In Closet(s)
Dining room
- Features: Breakfast Nook, Bar
Kitchen
- Features: Pantry Cabinet, Granite Counters
Heating
- Central, Gas
Cooling
- Ceiling Fan(s), Central Air
Appliances
- Included: Free-Standing Gas Range, Dishwasher, Disposal, Microwave
- Laundry: Inside
Features
- Flooring: Carpet, Tile
- Has fireplace: No
Interior area
- Total interior livable area: 1,546 sqft
Property
Parking
- Total spaces: 2
- Parking features: Attached, Garage Faces Front
- Attached garage spaces: 2
Features
- Stories: 1
- Fencing: Back Yard
Lot
- Size: 3,998 sqft
- Features: Auto Sprinkler F&R, Curb(s)/Gutter(s), Shape Regular, Landscape Front, Low Maintenance
Details
- Parcel number: 191600290000
- Zoning description: R1
- Special conditions: Standard
Construction
Type & style
- Home type: SingleFamily
- Property subtype: Single Family Residence
Materials
- Stucco, Frame, Wood
- Foundation: Concrete
- Roof: Tile
Condition
- Year built: 2013
Utilities & green energy
- Sewer: In & Connected, Public Sewer
- Water: Public
- Utilities for property: Cable Connected, Electric, Internet Available, Natural Gas Connected
Community & neighborhood
Location
- Region: Lathrop
Other
Other facts
- Road surface type: Paved
Price history
| Date | Event | Price |
|---|---|---|
| 2/17/2025 | Listing removed | $2,895$2/sqft |
Source: Zillow Rentals Report a problem | ||
| 2/14/2025 | Price change | $2,895-3.3%$2/sqft |
Source: Zillow Rentals Report a problem | ||
| 1/27/2025 | Listed for rent | $2,995$2/sqft |
Source: Zillow Rentals Report a problem | ||
| 1/23/2025 | Sold | $562,500-2.2%$364/sqft |
Source: MetroList Services of CA #224120167 Report a problem | ||
| 1/3/2025 | Pending sale | $574,900$372/sqft |
Source: MetroList Services of CA #224120167 Report a problem | ||
Public tax history
| Year | Property taxes | Tax assessment |
|---|---|---|
| 2025 | $6,240 +2.5% | $330,195 +2% |
| 2024 | $6,087 +2.5% | $323,721 +2% |
| 2023 | $5,941 +0.6% | $317,375 +2% |
Find assessor info on the county website
Neighborhood: 95330
Nearby schools
GreatSchools rating
- 5/10Mossdale Elementary SchoolGrades: K-8Distance: 0.7 mi
- 6/10Lathrop High SchoolGrades: 9-12Distance: 1.2 mi

Get pre-qualified for a loan
At Zillow Home Loans, we can pre-qualify you in as little as 5 minutes with no impact to your credit score.An equal housing lender. NMLS #10287.
Sell for more on Zillow
Get a free Zillow Showcase℠ listing and you could sell for .
$547,700
2% more+ $10,954
With Zillow Showcase(estimated)
$558,654

