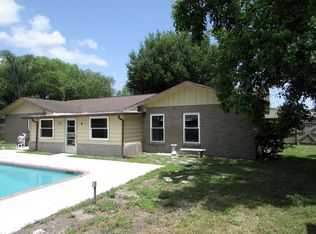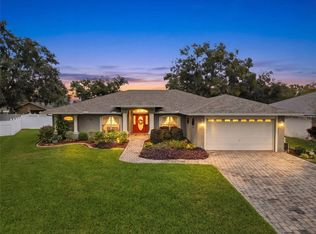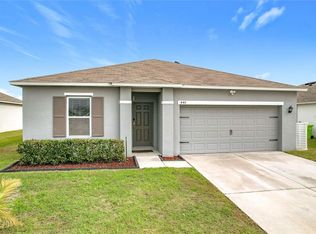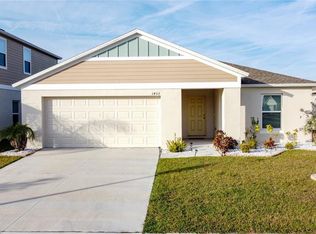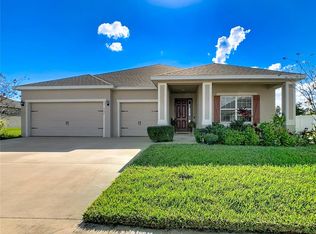NO HOA!!! POOL home in Auburndale. 3 bedroom and a bonus room, split plan and screened patio. The inground salt water Pool is 16'x32', and can be accessed from the back door or screened-in patio. Out the back door you will find a shaded paver patio also a large 14x24 SMITHBILT SHED with electricity and lighting. This home features installed RV HOOKUPS which include a 50amp circuit box, and water. There is a large enough area to put whatever you would like behind the fence. The roof was installed July, 2022, Hot Water Heater Oct 2022, A/C June 2021. Also, a few years ago there was an upgraded 200amp Electrical panel and the house has been re-plumbed and double pane energy efficient windows in 2012. Easy access to downtown Auburndale and I4. The Primary Bedroom and Bathroom were updated in 2021 with luxury vinyl planking floor, cherry cabinets and granite countertops. The second bath was also updated in 2020. Next to the family room there is a bonus room with A/C which could be used as an office or 4th bedroom. There's also an irrigation system for the lawn. MOVE IN READY!!! NO HOA!!! PRIVATE POOL!!!
For sale
Price cut: $1K (12/5)
$358,000
310 Keystone Rd, Auburndale, FL 33823
3beds
1,771sqft
Est.:
Single Family Residence
Built in 1975
0.3 Acres Lot
$354,900 Zestimate®
$202/sqft
$-- HOA
What's special
Inground salt water poolGranite countertopsLuxury vinyl planking floorScreened patioCherry cabinetsShaded paver patio
- 193 days |
- 584 |
- 27 |
Likely to sell faster than
Zillow last checked: 8 hours ago
Listing updated: January 01, 2026 at 04:20pm
Listing Provided by:
Jonathan Zedonek 863-529-2175,
REMAX EXPERTS 863-802-5262,
Linda Zedonek 863-529-7898,
REMAX EXPERTS
Source: Stellar MLS,MLS#: L4954235 Originating MLS: Lakeland
Originating MLS: Lakeland

Tour with a local agent
Facts & features
Interior
Bedrooms & bathrooms
- Bedrooms: 3
- Bathrooms: 2
- Full bathrooms: 2
Primary bedroom
- Features: Walk-In Closet(s)
- Level: First
- Area: 196 Square Feet
- Dimensions: 14x14
Bedroom 2
- Features: Built-in Closet
- Level: First
- Area: 121 Square Feet
- Dimensions: 11x11
Bedroom 3
- Features: Built-in Closet
- Level: First
- Area: 144 Square Feet
- Dimensions: 12x12
Balcony porch lanai
- Features: No Closet
- Level: First
- Area: 150 Square Feet
- Dimensions: 10x15
Bonus room
- Features: No Closet
- Level: First
- Area: 165 Square Feet
- Dimensions: 11x15
Dinette
- Level: First
- Area: 72 Square Feet
- Dimensions: 8x9
Dining room
- Level: First
- Area: 90 Square Feet
- Dimensions: 10x9
Family room
- Level: First
- Area: 170 Square Feet
- Dimensions: 10x17
Kitchen
- Level: First
- Area: 110 Square Feet
- Dimensions: 10x11
Living room
- Level: First
- Area: 252 Square Feet
- Dimensions: 18x14
Heating
- Central, Electric
Cooling
- Central Air
Appliances
- Included: Dishwasher, Microwave, Range, Refrigerator
- Laundry: In Garage
Features
- Ceiling Fan(s)
- Flooring: Carpet, Ceramic Tile, Vinyl, Hardwood
- Has fireplace: No
Interior area
- Total structure area: 2,483
- Total interior livable area: 1,771 sqft
Video & virtual tour
Property
Parking
- Total spaces: 2
- Parking features: Garage - Attached
- Attached garage spaces: 2
Features
- Levels: One
- Stories: 1
- Exterior features: Lighting
- Has private pool: Yes
- Pool features: In Ground, Salt Water
Lot
- Size: 0.3 Acres
- Dimensions: 113 x 117
Details
- Parcel number: 252802000000011070
- Zoning: R-2
- Special conditions: None
Construction
Type & style
- Home type: SingleFamily
- Property subtype: Single Family Residence
Materials
- Brick
- Foundation: Block
- Roof: Shingle
Condition
- New construction: No
- Year built: 1975
Utilities & green energy
- Sewer: Septic Tank
- Water: Public
- Utilities for property: Cable Available, Cable Connected, Electricity Connected
Community & HOA
Community
- Subdivision: KEYSTONE MANOR
HOA
- Has HOA: No
- Pet fee: $0 monthly
Location
- Region: Auburndale
Financial & listing details
- Price per square foot: $202/sqft
- Tax assessed value: $284,356
- Annual tax amount: $3,799
- Date on market: 7/7/2025
- Cumulative days on market: 192 days
- Listing terms: Cash,Conventional,FHA,VA Loan
- Ownership: Fee Simple
- Total actual rent: 0
- Electric utility on property: Yes
- Road surface type: Paved
Estimated market value
$354,900
$337,000 - $373,000
$2,279/mo
Price history
Price history
| Date | Event | Price |
|---|---|---|
| 12/5/2025 | Price change | $358,000-0.3%$202/sqft |
Source: | ||
| 7/7/2025 | Listed for sale | $359,000+4.1%$203/sqft |
Source: | ||
| 7/26/2023 | Sold | $345,000-2.8%$195/sqft |
Source: | ||
| 6/18/2023 | Pending sale | $354,900$200/sqft |
Source: | ||
| 6/14/2023 | Price change | $354,900-1.4%$200/sqft |
Source: | ||
Public tax history
Public tax history
| Year | Property taxes | Tax assessment |
|---|---|---|
| 2024 | $3,166 +330.1% | $284,356 +196.8% |
| 2023 | $736 +3.8% | $95,794 +3% |
| 2022 | $709 +0.7% | $93,004 +3% |
Find assessor info on the county website
BuyAbility℠ payment
Est. payment
$2,280/mo
Principal & interest
$1696
Property taxes
$459
Home insurance
$125
Climate risks
Neighborhood: 33823
Nearby schools
GreatSchools rating
- 3/10Walter Caldwell Elementary SchoolGrades: PK-5Distance: 0.9 mi
- 3/10Jere L. Stambaugh Middle SchoolGrades: 6-8Distance: 1.1 mi
- 3/10Auburndale Senior High SchoolGrades: PK,9-12Distance: 0.9 mi
- Loading
- Loading
