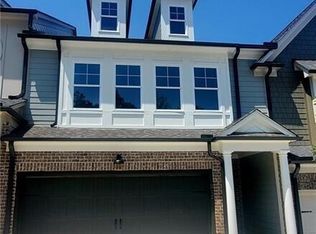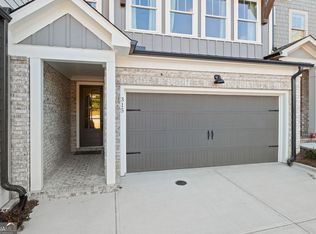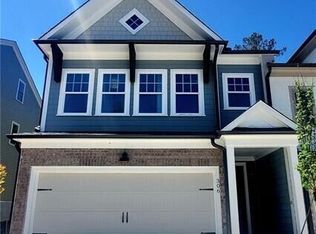Closed
$527,081
310 N Rampart St, Canton, GA 30114
4beds
2,627sqft
Townhouse
Built in 2023
0.33 Acres Lot
$529,200 Zestimate®
$201/sqft
$2,746 Estimated rent
Home value
$529,200
$497,000 - $566,000
$2,746/mo
Zestimate® history
Loading...
Owner options
Explore your selling options
What's special
This 4 Bedroom, 3.5 Bathroom Luxury End Townhome built by John Wieland and his JW Collection Team is an upgrade from the Award-Winning Floorplan: The Cambridge. The Chestnut Luxury Townhome is situated on a private & level Homesite toward the front of The Retreat at River Green with its own Neighborhood Amenity. Drive into the Main Level 2-Car Garage and step into the Gourmet Chef's Kitchen with Large Island, Quartz Countertops, Stainless Steel Appliances, Kitchen Cabinets and Backsplash to the Ceiling, Walk-In Pantry and Coffee Bar. This Open Floorplan boasts High Ceilings throughout the entire Home with luxury finishes that you deserve. Just outside of the Family Room with Fireplace and Built-In is an Inset Covered Patio with Storage Room that promotes personal privacy to the Rear Level Courtyard. Upstairs to the Second Level is a Bonus/Media Room that provides the perfect place for relaxed family & friend gatherings and offers a distinction from the Oversized Owner's Suite to Secondary Bedrooms. The Owner's Suite is dedicated to the rear of the Home and is enhanced with 2 Walk-In Closets, a Spa-Inspired Bath with Tiled Bench Shower, Double Vanities with space for an Optional Free-Standing Soaking Tub & Faucet. The two Secondary Bedrooms on the front side of the house are serviced by the Hall Bathroom and Hall Laundry Room. The Penthouse Bedroom with Full Bath and Walk-In Closet is located all by itself on the Upstairs Third Level. With over 2,600 square feet of living space and the convenience to The River Green Resort-Like Amenities: Pre-School Academy, Knox Elementary School, Lighted Sidewalks, Miles of Hiking Trails, 6 Lighted Tennis Courts, Soccer Fields, Outdoor Basketball Court, Playgrounds, 2 Clubhouses, 4 Swimming Pools (Small Family Pool, Lap Pool, 5 Splash-Feature Zero-Entry Pool and a 2 Resort-Slide Pool), Fish, Catch & Release Lake and more, The Retreat at River Green is in its Close-Out Phase. Hurry by today to make one of our Houses. Your Home. (PRIVATE) Call us today for our current Buyer's Incentives and hurry by to make one of our houses. Your Home. Make us your first stop, for John Wieland not only raises-the-bar to Luxury Living. he is The Bar! Enjoy Club Living Along the Etowah in The Retreat at River Green. only 9 minutes from Historic Canton. 10 minutes from Lake Altoona. 18 minutes from Historic Woodstock. 45 minutes from Atlanta. and 50 minutes from the North Georgia Mountains.
Zillow last checked: 8 hours ago
Listing updated: June 07, 2024 at 06:52am
Listed by:
BHHS Georgia Properties
Bought with:
Roxie Hernandez, 172591
Keller Williams Realty Consultants
Source: GAMLS,MLS#: 10252607
Facts & features
Interior
Bedrooms & bathrooms
- Bedrooms: 4
- Bathrooms: 4
- Full bathrooms: 3
- 1/2 bathrooms: 1
Dining room
- Features: Dining Rm/Living Rm Combo
Kitchen
- Features: Kitchen Island, Solid Surface Counters, Walk-in Pantry
Heating
- Forced Air, Natural Gas
Cooling
- Central Air, Zoned
Appliances
- Included: Dishwasher, Microwave
- Laundry: Upper Level
Features
- Double Vanity, High Ceilings, Rear Stairs, Walk-In Closet(s)
- Flooring: Carpet, Other, Tile
- Basement: None
- Attic: Pull Down Stairs
- Number of fireplaces: 1
- Fireplace features: Factory Built, Family Room, Gas Log, Gas Starter
- Common walls with other units/homes: 1 Common Wall,End Unit
Interior area
- Total structure area: 2,627
- Total interior livable area: 2,627 sqft
- Finished area above ground: 2,627
- Finished area below ground: 0
Property
Parking
- Parking features: Garage, Garage Door Opener
- Has garage: Yes
Features
- Levels: Three Or More
- Stories: 3
- Patio & porch: Patio
- Exterior features: Sprinkler System
- Body of water: None
Lot
- Size: 0.33 Acres
- Features: None, Private
- Residential vegetation: Grassed, Wooded
Details
- Parcel number: 14N12M 039
Construction
Type & style
- Home type: Townhouse
- Architectural style: Brick Front,Craftsman,Traditional
- Property subtype: Townhouse
- Attached to another structure: Yes
Materials
- Brick
- Foundation: Slab
- Roof: Composition
Condition
- Under Construction
- New construction: Yes
- Year built: 2023
Details
- Warranty included: Yes
Utilities & green energy
- Electric: 220 Volts
- Sewer: Public Sewer
- Water: Public
- Utilities for property: Cable Available, Electricity Available, Natural Gas Available, Phone Available, Underground Utilities, Water Available
Community & neighborhood
Security
- Security features: Carbon Monoxide Detector(s), Fire Sprinkler System
Community
- Community features: Clubhouse, Fitness Center, Lake, Playground, Pool, Street Lights, Swim Team, Tennis Court(s), Tennis Team
Location
- Region: Canton
- Subdivision: River Green
HOA & financial
HOA
- Has HOA: Yes
- HOA fee: $140 annually
- Services included: Insurance, Maintenance Grounds, Pest Control, Swimming, Tennis
Other
Other facts
- Listing agreement: Exclusive Right To Sell
- Listing terms: Cash,Conventional,FHA,VA Loan
Price history
| Date | Event | Price |
|---|---|---|
| 6/6/2024 | Sold | $527,081+1.4%$201/sqft |
Source: | ||
| 2/15/2024 | Pending sale | $519,900$198/sqft |
Source: | ||
| 2/12/2024 | Listed for sale | $519,900$198/sqft |
Source: | ||
Public tax history
| Year | Property taxes | Tax assessment |
|---|---|---|
| 2024 | $691 +0.3% | $24,000 |
| 2023 | $689 -20% | $24,000 -20% |
| 2022 | $861 | $30,000 |
Find assessor info on the county website
Neighborhood: 30114
Nearby schools
GreatSchools rating
- 8/10J. Knox Elementary SchoolGrades: PK-5Distance: 0.4 mi
- 7/10Teasley Middle SchoolGrades: 6-8Distance: 4.1 mi
- 7/10Cherokee High SchoolGrades: 9-12Distance: 1.9 mi
Schools provided by the listing agent
- Elementary: Knox
- Middle: Teasley
- High: Cherokee
Source: GAMLS. This data may not be complete. We recommend contacting the local school district to confirm school assignments for this home.
Get a cash offer in 3 minutes
Find out how much your home could sell for in as little as 3 minutes with a no-obligation cash offer.
Estimated market value
$529,200


