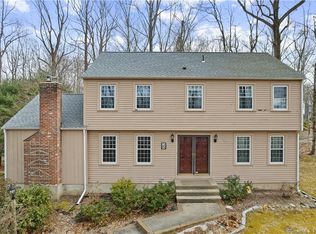Sold for $705,000
$705,000
310 Opening Hill Road, Madison, CT 06443
4beds
2,424sqft
Single Family Residence
Built in 1968
1.11 Acres Lot
$721,500 Zestimate®
$291/sqft
$3,235 Estimated rent
Home value
$721,500
$642,000 - $808,000
$3,235/mo
Zestimate® history
Loading...
Owner options
Explore your selling options
What's special
*Please submit offers by 7 pm Wednesday, 7/16/25. Welcome to this charming and extensively updated colonial home that embodies comfort and style. With a wealth of improvements completed in 2014, including new windows, roof, driveway and a beautiful kitchen, this home is move-in ready. Recent enhancements in 2024 include an updated primary bath and half bath, making it even more inviting for you and your guests. The added Ring doorbell, newly replaced well tank and pump, septic tank, and stylish foyer tile contribute to this home's modern convenience. The desirable floor plan effortlessly connects the open kitchen, dining, and living room - featuring a cozy gas fireplace, perfect for gathering. Enjoy the elegance of the family room, complete with a wood fireplace, built-ins, and a wet bar with a wine chiller, ideal for entertaining. Gorgeous hardwood floors flow throughout, adding warmth and charm. Enjoy additional living space in the charming 3-season sunroom, perfect for soaking in the natural light year-round. Step outside to an oversized, low-maintenance back deck, perfect for indoor/outdoor gatherings. This home is ideally located near Cockaponset State Forest and the Madison Land Conservation Trust hiking trails, providing endless opportunities for outdoor recreation. Plus, you are less than 5 miles from downtown Madison and have easy access to I-95 and points north via Route 79. Don't miss the chance to make this exceptional property your own!
Zillow last checked: 8 hours ago
Listing updated: August 23, 2025 at 03:05am
Listed by:
Barbara Goetsch 203-927-7146,
William Pitt Sotheby's Int'l 203-453-2533
Bought with:
Evan LaRosa, RES.0831852
Calcagni Real Estate
Brette Stern
Calcagni Real Estate
Source: Smart MLS,MLS#: 24109500
Facts & features
Interior
Bedrooms & bathrooms
- Bedrooms: 4
- Bathrooms: 3
- Full bathrooms: 2
- 1/2 bathrooms: 1
Primary bedroom
- Features: Full Bath, Walk-In Closet(s), Hardwood Floor
- Level: Upper
- Area: 322 Square Feet
- Dimensions: 11.5 x 28
Bedroom
- Features: Hardwood Floor
- Level: Upper
- Area: 204.13 Square Feet
- Dimensions: 13.7 x 14.9
Bedroom
- Features: Hardwood Floor
- Level: Upper
- Area: 114.24 Square Feet
- Dimensions: 9.6 x 11.9
Bedroom
- Features: Hardwood Floor
- Level: Upper
- Area: 93.12 Square Feet
- Dimensions: 9.6 x 9.7
Primary bathroom
- Features: Remodeled
- Level: Upper
- Area: 57.95 Square Feet
- Dimensions: 6.1 x 9.5
Bathroom
- Features: Double-Sink, Tile Floor
- Level: Upper
- Area: 56.62 Square Feet
- Dimensions: 5.6 x 10.11
Bathroom
- Features: Remodeled, Tile Floor
- Level: Main
- Area: 20.53 Square Feet
- Dimensions: 3.11 x 6.6
Dining room
- Features: Built-in Features, Hardwood Floor
- Level: Main
- Area: 151.1 Square Feet
- Dimensions: 11.11 x 13.6
Family room
- Features: Bookcases, Built-in Features, Wet Bar, Fireplace, Hardwood Floor
- Level: Main
- Area: 248.98 Square Feet
- Dimensions: 11.8 x 21.1
Kitchen
- Features: Remodeled, Eating Space, Hardwood Floor
- Level: Main
Living room
- Features: Gas Log Fireplace, Hardwood Floor
- Level: Main
- Area: 349.86 Square Feet
- Dimensions: 14.7 x 23.8
Sun room
- Features: Tile Floor
- Level: Main
- Area: 209.43 Square Feet
- Dimensions: 11.7 x 17.9
Heating
- Forced Air, Propane
Cooling
- Central Air
Appliances
- Included: Gas Cooktop, Oven, Microwave, Range Hood, Refrigerator, Dishwasher, Washer, Dryer, Wine Cooler, Electric Water Heater, Water Heater
- Laundry: Upper Level
Features
- Wired for Data, Open Floorplan
- Windows: Thermopane Windows
- Basement: Partial,Unfinished,Garage Access,Interior Entry,Concrete
- Attic: Floored,Pull Down Stairs
- Number of fireplaces: 2
Interior area
- Total structure area: 2,424
- Total interior livable area: 2,424 sqft
- Finished area above ground: 2,424
Property
Parking
- Total spaces: 2
- Parking features: Attached, Garage Door Opener
- Attached garage spaces: 2
Features
- Patio & porch: Deck
- Exterior features: Rain Gutters
Lot
- Size: 1.11 Acres
- Features: Few Trees
Details
- Parcel number: 1158867
- Zoning: RU-1
Construction
Type & style
- Home type: SingleFamily
- Architectural style: Colonial
- Property subtype: Single Family Residence
Materials
- Clapboard
- Foundation: Concrete Perimeter
- Roof: Asphalt
Condition
- New construction: No
- Year built: 1968
Utilities & green energy
- Sewer: Septic Tank
- Water: Well
Green energy
- Energy efficient items: Windows
Community & neighborhood
Community
- Community features: Private School(s)
Location
- Region: Madison
Price history
| Date | Event | Price |
|---|---|---|
| 8/22/2025 | Sold | $705,000+0.7%$291/sqft |
Source: | ||
| 7/17/2025 | Pending sale | $700,000$289/sqft |
Source: | ||
| 7/11/2025 | Listed for sale | $700,000+7.4%$289/sqft |
Source: | ||
| 4/14/2023 | Sold | $652,000+3.7%$269/sqft |
Source: | ||
| 3/22/2023 | Contingent | $629,000$259/sqft |
Source: | ||
Public tax history
| Year | Property taxes | Tax assessment |
|---|---|---|
| 2025 | $8,938 +2% | $398,500 |
| 2024 | $8,767 +12.5% | $398,500 +53.3% |
| 2023 | $7,792 +1.9% | $260,000 |
Find assessor info on the county website
Neighborhood: 06443
Nearby schools
GreatSchools rating
- 9/10Dr. Robert H. Brown Middle SchoolGrades: 4-5Distance: 1.2 mi
- 9/10Walter C. Polson Upper Middle SchoolGrades: 6-8Distance: 2.1 mi
- 10/10Daniel Hand High SchoolGrades: 9-12Distance: 2.3 mi
Schools provided by the listing agent
- High: Daniel Hand
Source: Smart MLS. This data may not be complete. We recommend contacting the local school district to confirm school assignments for this home.
Get pre-qualified for a loan
At Zillow Home Loans, we can pre-qualify you in as little as 5 minutes with no impact to your credit score.An equal housing lender. NMLS #10287.
Sell for more on Zillow
Get a Zillow Showcase℠ listing at no additional cost and you could sell for .
$721,500
2% more+$14,430
With Zillow Showcase(estimated)$735,930
