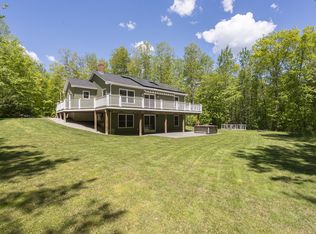Closed
$591,297
310 Poland Range Road, Pownal, ME 04069
3beds
1,784sqft
Single Family Residence
Built in 1991
5.6 Acres Lot
$616,900 Zestimate®
$331/sqft
$2,919 Estimated rent
Home value
$616,900
Estimated sales range
Not available
$2,919/mo
Zestimate® history
Loading...
Owner options
Explore your selling options
What's special
Tucked away in a tranquil woodland setting, this home is an exquisite showcase of artisanal woodworking, where natural light floods through expansive windows and skylights, illuminating custom staircase, beams, and beadboard details that infuse warmth and character into every corner. The craftsmanship extends to a third-floor loft, accessible via a unique ship's ladder made from reclaimed antique wood, offering versatile space for storage or a private retreat. Modern comfort meets rustic charm with a sophisticated heating system that includes a heat pump, radiant floor heating, and a Vermont soapstone wood stove, complemented by a kitchen with high-end appliances and a distinctive granite pastry counter. A cupola with stained glass to the interior and a whole-house automatic generator add to the home's luxury, ensuring both a visual delight and practical haven. Step outside to a sprawling deck, perfect for soaking in the natural beauty or hosting under the shade of a majestic maple, with a Finnish sauna and 12 x 16 and 12 x 20 sheds. Surrounded by lush gardens that attract a vibrant array of wildlife, this property not only promises privacy and peace but also easy access to nearby trails, all while maintaining convenient proximity to urban amenities, making it the ideal confluence of nature, craftsmanship, and modern convenience. OPEN HOUSE Sunday 10/6/2024 11:00 am - 1:00 PM
Zillow last checked: 8 hours ago
Listing updated: October 31, 2024 at 08:19am
Listed by:
EXP Realty
Bought with:
Signature Homes Real Estate Group, LLC
Source: Maine Listings,MLS#: 1605372
Facts & features
Interior
Bedrooms & bathrooms
- Bedrooms: 3
- Bathrooms: 2
- Full bathrooms: 2
Primary bedroom
- Level: Second
Bedroom 2
- Level: Second
Bedroom 3
- Level: Second
Bonus room
- Level: Third
Dining room
- Features: Dining Area
- Level: First
Kitchen
- Features: Heat Stove
- Level: First
Living room
- Features: Cathedral Ceiling(s)
- Level: First
Loft
- Features: Ladder
- Level: Second
Heating
- Heat Pump, Hot Water, Zoned, Stove, Radiant, Radiator
Cooling
- Heat Pump
Appliances
- Included: Dishwasher, Dryer, Microwave, Washer
Features
- Flooring: Tile, Wood
- Basement: Bulkhead,Interior Entry,Full,Unfinished
- Has fireplace: No
Interior area
- Total structure area: 1,784
- Total interior livable area: 1,784 sqft
- Finished area above ground: 1,784
- Finished area below ground: 0
Property
Parking
- Parking features: Gravel, 1 - 4 Spaces
Features
- Has view: Yes
- View description: Trees/Woods
Lot
- Size: 5.60 Acres
- Features: Rural, Landscaped, Wooded
Details
- Additional structures: Outbuilding, Shed(s)
- Parcel number: POWNM001L01303
- Zoning: Parcel
- Other equipment: Generator
Construction
Type & style
- Home type: SingleFamily
- Architectural style: Contemporary,Saltbox
- Property subtype: Single Family Residence
Materials
- Wood Frame, Clapboard, Wood Siding
- Roof: Shingle
Condition
- Year built: 1991
Utilities & green energy
- Electric: Circuit Breakers
- Water: Private
Community & neighborhood
Location
- Region: Pownal
Other
Other facts
- Road surface type: Gravel, Dirt
Price history
| Date | Event | Price |
|---|---|---|
| 10/30/2024 | Sold | $591,297-0.6%$331/sqft |
Source: | ||
| 10/16/2024 | Pending sale | $595,000$334/sqft |
Source: | ||
| 10/8/2024 | Contingent | $595,000$334/sqft |
Source: | ||
| 10/4/2024 | Listed for sale | $595,000$334/sqft |
Source: | ||
Public tax history
| Year | Property taxes | Tax assessment |
|---|---|---|
| 2024 | $5,428 +8.2% | $319,300 +19.9% |
| 2023 | $5,018 +4.7% | $266,200 |
| 2022 | $4,792 | $266,200 |
Find assessor info on the county website
Neighborhood: 04069
Nearby schools
GreatSchools rating
- 8/10Pownal Elementary SchoolGrades: PK-5Distance: 2.4 mi
- 10/10Freeport Middle SchoolGrades: 6-8Distance: 4.1 mi
- 9/10Freeport High SchoolGrades: 9-12Distance: 4.3 mi
Get pre-qualified for a loan
At Zillow Home Loans, we can pre-qualify you in as little as 5 minutes with no impact to your credit score.An equal housing lender. NMLS #10287.
Sell for more on Zillow
Get a Zillow Showcase℠ listing at no additional cost and you could sell for .
$616,900
2% more+$12,338
With Zillow Showcase(estimated)$629,238
