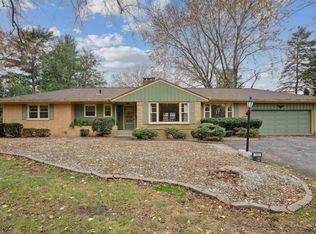An Escape From The Ordinary! Explore The Wonderful Design And Unique Amenities That Make This Waterloo Home So Special! Feel Right At Home As Soon As You Enter As You Are Welcomed By The Family Room With A Double-Sided Fireplace And Expansive Window Views. Find A Touch Of Elegance In The Formal Dining Room That Includes A Chandelier Light And A Fantastic Exterior View! Enjoy Endless Amount Of Sunshine In The Sunroom That Includes Great Decorative Flair And Direct Access To The Back Patio. The Spectacular Kitchen Includes Smooth Tile Flooring, Nice Cabinetry, And An Additional Dining Space! The Lower Level Of The Home Offers A Wide Open Family Room, Laundry Room, And A Conveniently Located Half Bathroom, As Well As Plenty Of Additional Storage In Split Level Basement. On The Upper Level, You Will Find Four Outstanding Bedrooms Along With A Sizable Full Bathroom. You Will Instantly Fall In Love With The Spacious Master Bedroom That Includes His And Her Closets And An Outstanding Master Bathroom! Live The Life Of Luxury In This Homes Amazing Exterior! The Luxurious Back Patio Wraps Around The Entire In-Ground Pool! Truly An Escape From The Ordinary! Other Exterior Amenities Include A Fenced In Backyard, Two Stall Garage, Sprawling Front And Rear Yards, And An Immense Amount Of Gorgeous Landscaping! Make This Incredible Home Yours Before It's Too Late!
This property is off market, which means it's not currently listed for sale or rent on Zillow. This may be different from what's available on other websites or public sources.
