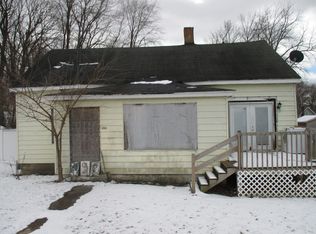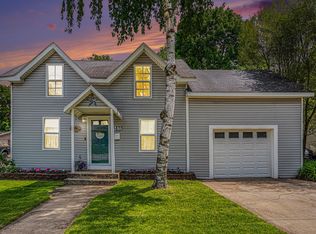Sold
$300,000
310 Rynearson St, Buchanan, MI 49107
4beds
2,034sqft
Single Family Residence
Built in 1880
0.27 Acres Lot
$315,600 Zestimate®
$147/sqft
$2,923 Estimated rent
Home value
$315,600
$300,000 - $335,000
$2,923/mo
Zestimate® history
Loading...
Owner options
Explore your selling options
What's special
Welcome to your new horizon at 310 Rynearson Street in the heart of downtown Buchanan. This home has been completely remodeled and is ready for new owners. Step inside to discover the updates that await you. The heart of this home is its new high-end kitchen featuring concrete epoxied countertops, stainless steel appliances, tile flooring, a center island, and cabinets that offer both style and functionality. A new deck with a patio has been added to the back, perfect for outdoor gatherings. On the front, a roomy 11x25 porch welcomes you, ideal for enjoying warm summer evenings. Accessibility and convenience have been enhanced with a new entrance to the attached garage, along with the addition of a main-level mudroom and laundry room. The home offers all-new vinyl siding, windows, roof, and insulation to ensure energy efficiency. Inside, the charm of the original 1880 construction has been preserved while incorporating modern amenities. The entire home features new flooring, four bedrooms, and three bathrooms, offering both luxury and practicality. The primary bedroom impresses with its ensuite, large bathroom, walk-in closet, and wet bar. This home offers peace of mind and reliability with all new electrical throughout. From the moment you step onto the front porch with its wood shiplap wall, you'll feel the warmth and character of this meticulously renovated property. Don't forget this home is eligible for the Buchanan Promise, a $15,000 scholarship awarded to Buchanan graduates. Make this your new address and experience the perfect blend of historic charm and contemporary living.
Zillow last checked: 8 hours ago
Listing updated: May 05, 2025 at 09:48am
Listed by:
Kyle I Zelmer 574-302-7111,
Horizon Realty Group
Bought with:
Rocky Verteramo, 6501403423
Keller Williams Realty Group
Source: MichRIC,MLS#: 24013549
Facts & features
Interior
Bedrooms & bathrooms
- Bedrooms: 4
- Bathrooms: 3
- Full bathrooms: 3
- Main level bedrooms: 1
Primary bedroom
- Level: Upper
- Area: 191.1
- Dimensions: 9.10 x 21.00
Bedroom 2
- Level: Main
- Area: 148.96
- Dimensions: 11.20 x 13.30
Bedroom 3
- Level: Upper
- Area: 118.56
- Dimensions: 10.40 x 11.40
Bedroom 4
- Area: 110.11
- Dimensions: 9.10 x 12.10
Primary bathroom
- Level: Upper
- Area: 90.9
- Dimensions: 10.10 x 9.00
Bathroom 2
- Level: Main
- Area: 66.08
- Dimensions: 11.20 x 5.90
Bathroom 3
- Level: Upper
- Area: 127.92
- Dimensions: 10.40 x 12.30
Den
- Level: Main
- Area: 68.4
- Dimensions: 7.60 x 9.00
Dining room
- Level: Main
- Area: 150.15
- Dimensions: 14.30 x 10.50
Kitchen
- Level: Main
- Area: 179.52
- Dimensions: 13.20 x 13.60
Living room
- Level: Main
- Area: 206.08
- Dimensions: 16.10 x 12.80
Other
- Description: Mud Room
- Level: Main
- Area: 27.03
- Dimensions: 5.10 x 5.30
Heating
- Forced Air
Cooling
- Central Air
Appliances
- Included: Bar Fridge, Built-In Electric Oven, Cooktop, Dishwasher, Double Oven, Refrigerator, Washer
- Laundry: Electric Dryer Hookup, Laundry Room, Main Level, Sink
Features
- Ceiling Fan(s), Wet Bar, Center Island
- Flooring: Vinyl
- Windows: Screens, Replacement
- Basement: Full
- Has fireplace: No
Interior area
- Total structure area: 2,034
- Total interior livable area: 2,034 sqft
- Finished area below ground: 0
Property
Parking
- Total spaces: 2
- Parking features: Additional Parking, Attached, Garage Door Opener
- Garage spaces: 2
Accessibility
- Accessibility features: Rocker Light Switches, 36 Inch Entrance Door, 36' or + Hallway, Accessible Mn Flr Bedroom, Accessible Mn Flr Full Bath, Low Threshold Shower
Features
- Stories: 2
Lot
- Size: 0.27 Acres
- Dimensions: 94 x 137
- Features: Sidewalk
Details
- Parcel number: 115800360247007
- Zoning description: Res
Construction
Type & style
- Home type: SingleFamily
- Architectural style: Traditional
- Property subtype: Single Family Residence
Materials
- Vinyl Siding
- Roof: Composition,Metal
Condition
- New construction: No
- Year built: 1880
Utilities & green energy
- Sewer: Public Sewer, Storm Sewer
- Water: Public
- Utilities for property: Phone Available, Natural Gas Available, Electricity Available, Cable Available, Natural Gas Connected
Community & neighborhood
Location
- Region: Buchanan
Other
Other facts
- Listing terms: Cash,FHA,VA Loan,USDA Loan,MSHDA,Conventional
- Road surface type: Paved
Price history
| Date | Event | Price |
|---|---|---|
| 4/18/2024 | Sold | $300,000+0.3%$147/sqft |
Source: | ||
| 4/16/2024 | Pending sale | $299,000$147/sqft |
Source: | ||
| 3/28/2024 | Listing removed | -- |
Source: | ||
| 3/27/2024 | Contingent | $299,000$147/sqft |
Source: | ||
| 3/21/2024 | Listed for sale | $299,000+171.8%$147/sqft |
Source: | ||
Public tax history
| Year | Property taxes | Tax assessment |
|---|---|---|
| 2025 | $2,968 +0.8% | $104,200 +32.4% |
| 2024 | $2,944 | $78,700 +9.2% |
| 2023 | -- | $72,100 -9.2% |
Find assessor info on the county website
Neighborhood: 49107
Nearby schools
GreatSchools rating
- 5/10Moccasin Elementary SchoolGrades: 2-4Distance: 0.5 mi
- 7/10Buchanan High SchoolGrades: 8-12Distance: 0.5 mi
- NAOttawa Elementary SchoolGrades: PK-1Distance: 0.9 mi
Schools provided by the listing agent
- Elementary: Ottawa Elementary School
- Middle: Buchanan Middle School
- High: Buchanan High School
Source: MichRIC. This data may not be complete. We recommend contacting the local school district to confirm school assignments for this home.
Get pre-qualified for a loan
At Zillow Home Loans, we can pre-qualify you in as little as 5 minutes with no impact to your credit score.An equal housing lender. NMLS #10287.
Sell for more on Zillow
Get a Zillow Showcase℠ listing at no additional cost and you could sell for .
$315,600
2% more+$6,312
With Zillow Showcase(estimated)$321,912

