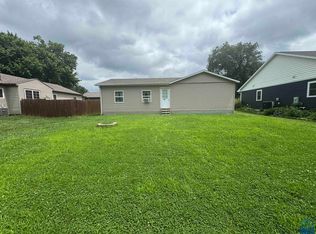Sold for $200,000
$200,000
310 S 5th St, Mapleton, IA 51034
4beds
2baths
1,868sqft
Single Family Residence, Residential
Built in 1900
0.31 Acres Lot
$203,100 Zestimate®
$107/sqft
$1,244 Estimated rent
Home value
$203,100
Estimated sales range
Not available
$1,244/mo
Zestimate® history
Loading...
Owner options
Explore your selling options
What's special
Check out this charming 4 bed/2 bath 2 story home. Beautiful hardwood floors throughout the main level, a nice open concept floor plan, and oversized bedrooms make this home a must see! The primary bedroom on the main floor has gorgeous original hardwood floors, a cute little window nook, and a private adjoining full bath. Both main floor bathrooms have gorgeous tile work, hardwood floors, beautiful NEW light fixtures, NEW vanities, and updated modern fixtures. The kitchen is the heart of this home and it has been updated beautifully. The kitchen has new light oak cabinetry, dark fixtures, open shelving, a central island, a white farm house sink, and NEW stainless steel appliances. Leading out of the kitchen, you also have a formal dining room with a sliding door that opens to a deck. Upstairs you have three large bedrooms. One of those upstairs bedrooms has painted hardwood floors, beautiful wainscoting, and a large closet. The other two bedrooms are carpeted and have updated windows for great natural light. Outside the home is beautifully landscaped with numerous mums, hastas, and a wonderful willow tree. A cute white picket fence and brick walkway just add to the spectacular curb appeal. The siding and roof were replaced in 2011. A large oversized two car garage and unfinished basement have many storage possibilities.
Zillow last checked: 8 hours ago
Listing updated: December 31, 2024 at 06:27pm
Listed by:
Brent McCall 712-423-1901,
McCall Auctions & Real Estate,
Kellie McCall 712-423-1901,
McCall Auctions & Real Estate
Bought with:
Brent McCall
McCall Auctions & Real Estate
Source: Northwest Iowa Regional BOR,MLS#: 826493
Facts & features
Interior
Bedrooms & bathrooms
- Bedrooms: 4
- Bathrooms: 2
- Main level bathrooms: 1
- Main level bedrooms: 1
Heating
- Forced Air
Cooling
- Central Air, Window Unit(s)
Appliances
- Included: Water Softener: Common
- Laundry: Main Level
Features
- Eat-in Kitchen, Master Bath, Vaulted/Tray Ceilings
- Flooring: Hardwood
- Basement: Shelf
Interior area
- Total structure area: 1,868
- Total interior livable area: 1,868 sqft
- Finished area above ground: 1,868
- Finished area below ground: 0
Property
Parking
- Total spaces: 2
- Parking features: Detached, Garage Door Opener, Oversized, Concrete
- Garage spaces: 2
Features
- Levels: Two
- Stories: 2
- Patio & porch: Deck
- Fencing: Fenced
Lot
- Size: 0.31 Acres
- Features: Landscaped, Level, Wooded
Details
- Parcel number: 854324151040
Construction
Type & style
- Home type: SingleFamily
- Property subtype: Single Family Residence, Residential
Materials
- Vinyl Siding
- Roof: Shingle
Condition
- New construction: No
- Year built: 1900
Utilities & green energy
- Sewer: Public Sewer
- Water: City
Community & neighborhood
Security
- Security features: Smoke Detector(s)
Location
- Region: Mapleton
Other
Other facts
- Price range: $200K - $200K
Price history
| Date | Event | Price |
|---|---|---|
| 12/31/2024 | Sold | $200,000-7%$107/sqft |
Source: | ||
| 11/5/2024 | Pending sale | $215,000$115/sqft |
Source: | ||
| 10/7/2024 | Listed for sale | $215,000+8%$115/sqft |
Source: | ||
| 10/5/2024 | Listing removed | -- |
Source: Owner Report a problem | ||
| 9/20/2024 | Listed for sale | $199,000+342.2%$107/sqft |
Source: Owner Report a problem | ||
Public tax history
| Year | Property taxes | Tax assessment |
|---|---|---|
| 2025 | $2,110 +6.5% | $162,788 +8.3% |
| 2024 | $1,982 +6% | $150,332 |
| 2023 | $1,870 +53.8% | $150,332 +29.9% |
Find assessor info on the county website
Neighborhood: 51034
Nearby schools
GreatSchools rating
- 7/10Mapleton Elementary SchoolGrades: PK-5Distance: 0.2 mi
- 6/10MVAO Middle SchoolGrades: 6-8Distance: 15.9 mi
- 4/10Maple Valley-Anthon Oto High SchoolGrades: 9-12Distance: 0.2 mi
Schools provided by the listing agent
- Elementary: Maple Valley
- Middle: Maple Valley
- High: Maple Valley
Source: Northwest Iowa Regional BOR. This data may not be complete. We recommend contacting the local school district to confirm school assignments for this home.
Get pre-qualified for a loan
At Zillow Home Loans, we can pre-qualify you in as little as 5 minutes with no impact to your credit score.An equal housing lender. NMLS #10287.
