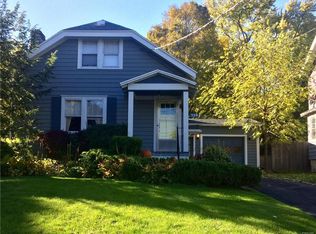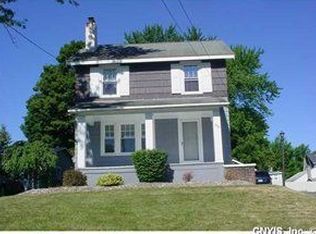** PRICE REDUCED**This charming 3 BR/ 1.5 BA Cape Cod has hardwoods throughout. A great house, with a spacious living room and a cozy wood burning fireplace. Enjoy a formal dining room adjacent to the eat in-kitchen which gives access to a private back yard with deck and shed for storage. One bedroom is on the 1st floor and a further 2 extra large bedrooms are upstairs. This is a real home waiting for the right buyer to give it some well deserved TLC. House for sale in an "as is" condition.
This property is off market, which means it's not currently listed for sale or rent on Zillow. This may be different from what's available on other websites or public sources.

