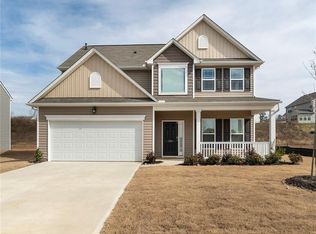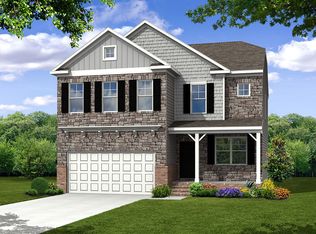Welcome to Caledonia Subdivision! This beautiful well maintained 4-bedroom 2.5 bath home located in the highly desirable Powdersville SchoolDistrict can be yours. Upon entering the home via the rocking chair front porch youre immediately drawn in by the stunning ceramic tile and two-story foyer. To the left of the foyer is the amazing dining room including two large windows providing plenty of natural light and more than enough room to host your dinner parties. From the dining room there is an entryway directly into the kitchen. There youll find stainless steel and black appliances, a closet pantry, and ample counter space to prepare your favorite meals. This open floor plan leads you into the large breakfast room overlooking over the back yard and then into the spacious great room. The openness of this home allows for easy entertaining as you can converse with guests while working in the kitchen. Also located on the first level is an office/den, which can easily be used as a playroom. As you make your way upstairs, youll find a large landing which can be used for a number of things, reading nook, virtual learning area or even music area. The master suite includes a vaulted ceiling, an expansive en suite with garden tub, separate shower, dual sink vanity and walk-in closet complete with closet shelving system. Also located on the second level are 3 additional bedrooms all providing large windows and ample closet space. Also, the walk-in laundry room is conveniently located on the second floor. Other amenities include a two-car garage, large level backyard and community pool. Dont let this one get away; schedule your showing today!
This property is off market, which means it's not currently listed for sale or rent on Zillow. This may be different from what's available on other websites or public sources.

