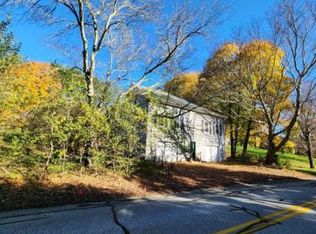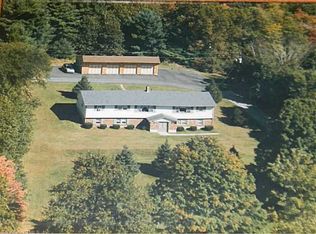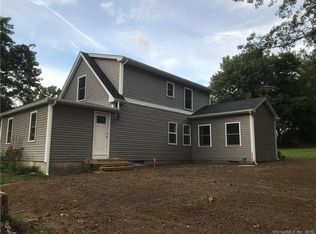Sold for $370,000
$370,000
310 State Avenue, Killingly, CT 06241
5beds
1,904sqft
Single Family Residence
Built in 1890
0.91 Acres Lot
$395,100 Zestimate®
$194/sqft
$3,195 Estimated rent
Home value
$395,100
$375,000 - $415,000
$3,195/mo
Zestimate® history
Loading...
Owner options
Explore your selling options
What's special
This newly updated home will impress you as soon as you walk in! The kitchen has charming french doors that compliment the entry into the kitchen from a spacious private deck. kitchen features stylish white cabinets with crown molding, exquisite quartz counter tops with a large center island, as well as brand new stainless steel appliances and fixtures! The living room has gorgeous original hard wood flooring and a cozy pellet stove for extra heating. This home has 5 SPACIOUS bedrooms with two located on the main floor, all bedrooms have new carpet and have been freshly painted. The two full bathroomshave been updated with a fancy modern tile, new lighting and fixtures. 2 car garage underneath the home with a large storage/utility area! Outside is a private tree lined property with 2 paved driveways and an EXTRA large yard. Walkable distance to a baseball field and playground/park. close to 395 & RT 6 for easy access to RI & MA.
Zillow last checked: 8 hours ago
Listing updated: July 09, 2024 at 08:19pm
Listed by:
Coleen Brakenwagen 860-608-8088,
KW Legacy Partners 860-313-0700
Bought with:
Coleen Brakenwagen, RES.0826812
KW Legacy Partners
Source: Smart MLS,MLS#: 170598413
Facts & features
Interior
Bedrooms & bathrooms
- Bedrooms: 5
- Bathrooms: 2
- Full bathrooms: 2
Primary bedroom
- Features: Remodeled, Wall/Wall Carpet
- Level: Main
Bedroom
- Level: Main
Bedroom
- Features: Remodeled, Wall/Wall Carpet
- Level: Upper
Bedroom
- Features: Wall/Wall Carpet
- Level: Upper
Bedroom
- Features: Wall/Wall Carpet
- Level: Upper
Primary bathroom
- Features: Remodeled, Full Bath, Tile Floor
- Level: Main
Bathroom
- Features: Remodeled, Tile Floor
- Level: Upper
Kitchen
- Features: Remodeled, Balcony/Deck, Quartz Counters, French Doors, Kitchen Island
- Level: Main
Living room
- Features: Remodeled, High Ceilings, Pellet Stove, Hardwood Floor
- Level: Main
Heating
- Baseboard, Hot Water, Oil
Cooling
- Ceiling Fan(s), None
Appliances
- Included: Electric Range, Microwave, Range Hood, Dishwasher, Tankless Water Heater
- Laundry: Main Level
Features
- Smart Thermostat
- Doors: French Doors
- Basement: Full,Garage Access,Walk-Out Access,Storage Space
- Attic: Access Via Hatch,Crawl Space
- Has fireplace: No
Interior area
- Total structure area: 1,904
- Total interior livable area: 1,904 sqft
- Finished area above ground: 1,360
- Finished area below ground: 544
Property
Parking
- Total spaces: 2
- Parking features: Attached, Driveway, Paved, Garage Door Opener, Private, Asphalt
- Attached garage spaces: 2
- Has uncovered spaces: Yes
Features
- Patio & porch: Deck
- Exterior features: Stone Wall
Lot
- Size: 0.91 Acres
- Features: Open Lot, Few Trees
Details
- Additional structures: Shed(s)
- Parcel number: 1693595
- Zoning: SFR
Construction
Type & style
- Home type: SingleFamily
- Architectural style: Colonial
- Property subtype: Single Family Residence
Materials
- Shingle Siding, Cedar
- Foundation: Concrete Perimeter, Stone
- Roof: Asphalt
Condition
- New construction: No
- Year built: 1890
Utilities & green energy
- Sewer: Septic Tank
- Water: Well
- Utilities for property: Cable Available
Green energy
- Energy efficient items: Insulation, Thermostat
Community & neighborhood
Community
- Community features: Health Club, Library, Medical Facilities, Park, Playground, Private School(s), Public Rec Facilities, Shopping/Mall
Location
- Region: Killingly
- Subdivision: Dayville
Price history
| Date | Event | Price |
|---|---|---|
| 11/28/2023 | Sold | $370,000-1.3%$194/sqft |
Source: | ||
| 10/19/2023 | Pending sale | $374,900$197/sqft |
Source: | ||
| 10/7/2023 | Price change | $374,900-6.3%$197/sqft |
Source: | ||
| 9/22/2023 | Listed for sale | $399,900+219.9%$210/sqft |
Source: | ||
| 8/9/2023 | Sold | $125,000-34.9%$66/sqft |
Source: Public Record Report a problem | ||
Public tax history
| Year | Property taxes | Tax assessment |
|---|---|---|
| 2025 | $4,798 +5.2% | $207,010 |
| 2024 | $4,560 +35% | $207,010 +78% |
| 2023 | $3,379 +6.7% | $116,270 |
Find assessor info on the county website
Neighborhood: 06241
Nearby schools
GreatSchools rating
- 4/10Killingly Intermediate SchoolGrades: 5-8Distance: 0.8 mi
- 4/10Killingly High SchoolGrades: 9-12Distance: 2.2 mi
- NAKillingly Central SchoolGrades: PK-1Distance: 1.4 mi

Get pre-qualified for a loan
At Zillow Home Loans, we can pre-qualify you in as little as 5 minutes with no impact to your credit score.An equal housing lender. NMLS #10287.


