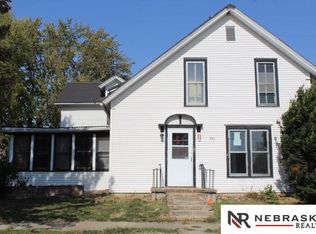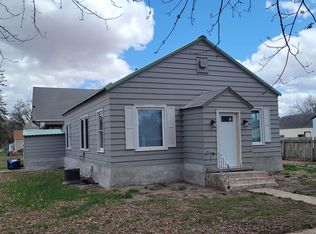Clean home inspection. Back on Market. Another great opportunity for buyers. Crisp & clean-many updates including shingles, windows, electrical, plumbing, paint, carpet, light fixtures & more. New basement-great for entertaining! Adorable open living room & dining room just off the enclosed porch, 2 beds on main floor, main floor laundry, storage room +3rd bed upstairs w/walk-in closet. Fun family room in basement, pretty landscaping & yard.
This property is off market, which means it's not currently listed for sale or rent on Zillow. This may be different from what's available on other websites or public sources.

