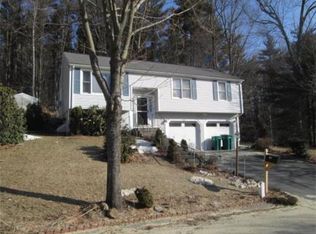MOVE RIGHT IN! Well maintained, three-bedroom, 1.5 bathroom Colonial in desirable Stoneybrook Village. Updated kitchen with breakfast bar and new granite countertops, some new interior paint, updated bathrooms with ceramic tile floors. Dining room, large living room with pellet stove, large windows and marble floor in foyer. Hardwood floors throughout first floor and staircase, wall-to-wall carpet on the second floor. New carpet in finished basement family room, second pellet stove in basement and recent exterior paint. Backyard storage shed, irrigation system, above ground pool and fenced in backyard. Entertain on either of your two backyard decks! Great location! Minutes from shopping, and Rte's 31,12 & 2.
This property is off market, which means it's not currently listed for sale or rent on Zillow. This may be different from what's available on other websites or public sources.
