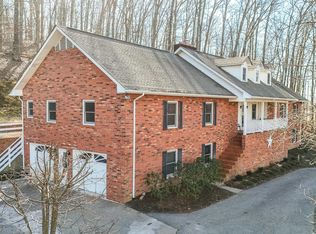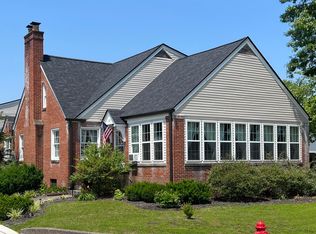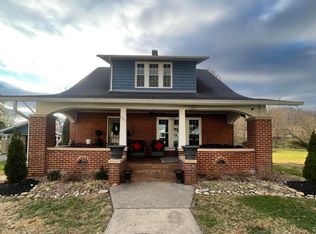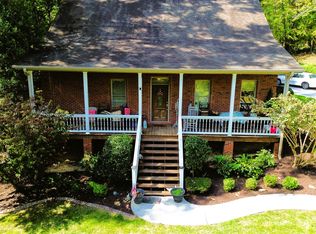310 Sunny Brook Rd, Heidrick, KY 40949
What's special
- 328 days |
- 373 |
- 15 |
Zillow last checked: 8 hours ago
Listing updated: December 14, 2025 at 09:19am
Paula Reed 606-545-3156,
Lockhart Realty Group, LLC
Facts & features
Interior
Bedrooms & bathrooms
- Bedrooms: 4
- Bathrooms: 4
- Full bathrooms: 4
Bedroom 1
- Description: located in home
- Level: First
Bedroom 2
- Description: located in home
- Level: Second
Bedroom 3
- Description: located in home
- Level: Second
Bedroom 4
- Description: located in apartment
- Level: Second
Bathroom 1
- Description: Full Bath, located in home
- Level: First
Bathroom 2
- Description: Full Bath, located in home
- Level: Second
Bathroom 3
- Description: Full Bath, Addition to garage lower level
- Level: Lower
Bathroom 4
- Description: Full Bath, In apartment
- Level: Second
Dining room
- Description: located in home
- Level: First
Dining room
- Description: located in home
- Level: First
Family room
- Description: located in home
- Level: First
Family room
- Description: located in home
- Level: First
Foyer
- Description: located at split stairs
- Level: First
Foyer
- Description: located at split stairs
- Level: First
Kitchen
- Description: located in apartment
- Level: Second
Living room
- Description: located in apartment
- Level: Second
Living room
- Description: located in home
- Level: Second
Living room
- Description: located in apartment
- Level: Second
Office
- Description: located in home
- Level: First
Utility room
- Description: located in addition to garage
- Level: First
Heating
- Electric, Natural Gas
Cooling
- Electric
Appliances
- Included: Dryer, Dishwasher, Gas Range, Microwave, Refrigerator, Washer, Oven, Range
- Laundry: Electric Dryer Hookup, Washer Hookup
Features
- Entrance Foyer, In-Law Floorplan, Walk-In Closet(s), Ceiling Fan(s)
- Flooring: Hardwood, Laminate, Other, Tile
- Doors: Storm Door(s)
- Windows: Insulated Windows, Window Treatments, Blinds, Screens
- Has basement: No
- Has fireplace: Yes
- Fireplace features: Insert, Kitchen, Living Room, Wood Burning
Interior area
- Total structure area: 3,889
- Total interior livable area: 3,889 sqft
- Finished area above ground: 3,889
- Finished area below ground: 0
Property
Parking
- Parking features: Detached Garage, Driveway, Garage Door Opener, Garage Faces Side
- Has garage: Yes
- Has uncovered spaces: Yes
Features
- Levels: Two
- Has private pool: Yes
- Pool features: In Ground
- Fencing: Other,Partial
- Has view: Yes
- View description: Trees/Woods, Mountain(s), Neighborhood, Water
- Has water view: Yes
- Water view: Water
Lot
- Size: 1.14 Acres
- Features: Wooded
Details
- Additional structures: Guest House, Shed(s)
- Parcel number: 0894009027.00
Construction
Type & style
- Home type: SingleFamily
- Architectural style: Contemporary
- Property subtype: Single Family Residence
Materials
- Aluminum Siding, Solid Masonry
- Foundation: Slab
- Roof: Shingle
Condition
- Year built: 1964
Utilities & green energy
- Sewer: Public Sewer
- Water: Public
- Utilities for property: Electricity Available, Natural Gas Available, Sewer Available, Water Available
Community & HOA
Community
- Security: Security System Leased
- Subdivision: Rural
Location
- Region: Heidrick
Financial & listing details
- Price per square foot: $116/sqft
- Tax assessed value: $160,000
- Annual tax amount: $1,257
- Date on market: 10/2/2025
(606) 545-3156
By pressing Contact Agent, you agree that the real estate professional identified above may call/text you about your search, which may involve use of automated means and pre-recorded/artificial voices. You don't need to consent as a condition of buying any property, goods, or services. Message/data rates may apply. You also agree to our Terms of Use. Zillow does not endorse any real estate professionals. We may share information about your recent and future site activity with your agent to help them understand what you're looking for in a home.
Estimated market value
Not available
Estimated sales range
Not available
Not available
Price history
Price history
| Date | Event | Price |
|---|---|---|
| 12/14/2025 | Price change | $450,000-5.3%$116/sqft |
Source: | ||
| 10/28/2025 | Price change | $475,000-5%$122/sqft |
Source: | ||
| 10/2/2025 | Price change | $499,9990%$129/sqft |
Source: | ||
| 8/4/2025 | Price change | $500,000-2%$129/sqft |
Source: | ||
| 7/2/2025 | Price change | $510,000-2.9%$131/sqft |
Source: | ||
| 4/7/2025 | Listed for sale | $525,000$135/sqft |
Source: | ||
Public tax history
Public tax history
| Year | Property taxes | Tax assessment |
|---|---|---|
| 2023 | $1,257 -3.2% | $160,000 |
| 2022 | $1,298 | $160,000 |
| 2021 | $1,298 -1.6% | $160,000 |
| 2020 | $1,319 -0.5% | $160,000 |
| 2019 | $1,326 +1.3% | $160,000 |
| 2018 | $1,309 +2.5% | $160,000 |
| 2017 | $1,277 +3.7% | $160,000 |
| 2016 | $1,232 +6.5% | $160,000 |
| 2015 | $1,156 +3.1% | $160,000 |
| 2013 | $1,121 | $160,000 |
| 2011 | $1,121 +0.9% | $160,000 |
| 2010 | $1,111 | $160,000 |
Find assessor info on the county website
BuyAbility℠ payment
Climate risks
Neighborhood: 40949
Getting around
Nearby schools
GreatSchools rating
- 7/10Jesse D Lay Elementary SchoolGrades: PK-6Distance: 0.6 mi
- 7/10Knox County Middle SchoolGrades: 7-8Distance: 1.1 mi
- NAKnox Inspire AcademyGrades: K-12Distance: 1 mi
Schools provided by the listing agent
- Elementary: Jesse D. Lay
- Middle: Knox
- High: Knox Central
Source: Imagine MLS. This data may not be complete. We recommend contacting the local school district to confirm school assignments for this home.




