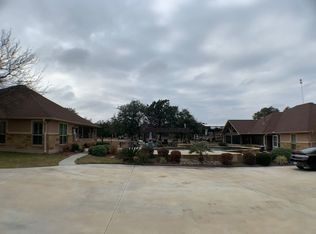Sold on 12/09/25
Price Unknown
310 Thomas Ridge Road, Burnet, TX 78611
3beds
2,200sqft
Single Family Residence, Residential
Built in 2013
12 Acres Lot
$797,100 Zestimate®
$--/sqft
$3,424 Estimated rent
Home value
$797,100
$733,000 - $869,000
$3,424/mo
Zestimate® history
Loading...
Owner options
Explore your selling options
What's special
Zillow last checked: 8 hours ago
Listing updated: December 10, 2025 at 08:11am
Listed by:
Dawn Custer 512-680-9111,
Simply Texas Real Estate
Source: HLMLS,MLS#: 175477
Facts & features
Interior
Bedrooms & bathrooms
- Bedrooms: 3
- Bathrooms: 2
- Full bathrooms: 2
Heating
- Central, None
Cooling
- Central Air
Appliances
- Included: Dishwasher, Microwave, Electric Range, Washer Hookup, Water Softener
Features
- Bonus Bath, Breakfast Bar, Pantry, No Steps to Entry
- Flooring: Stained Concrete
- Has fireplace: No
Interior area
- Total structure area: 2,200
- Total interior livable area: 2,200 sqft
Property
Parking
- Total spaces: 5
- Parking features: Electric Gate, 3+ Car Carport, 2 Car Detached Garage, Rear Entry, Side Entry, RV Parking Slab
- Garage spaces: 2
- Has carport: Yes
Accessibility
- Accessibility features: Interior Handicap Access
Features
- Levels: One
- Stories: 1
- Patio & porch: Covered, Enclosed, Patio
- Exterior features: Open Concrete Areas, Stonework, Water Feature Fountain
- Has private pool: Yes
- Pool features: In Ground
- Fencing: Barbed Wire,Perimeter
- Has view: Yes
- View description: Hill Country
- Waterfront features: No
Lot
- Size: 12 Acres
- Dimensions: 564.21 x 1120.77
- Features: Landscaped
Details
- Parcel number: 059169
Construction
Type & style
- Home type: SingleFamily
- Architectural style: Barndominium
- Property subtype: Single Family Residence, Residential
Materials
- Other, Stone
- Foundation: Slab
- Roof: Metal
Condition
- Year built: 2013
Utilities & green energy
- Sewer: Septic Tank
Green energy
- Energy efficient items: Ceiling Fan(s)
Community & neighborhood
Location
- Region: Burnet
- Subdivision: Other
HOA & financial
HOA
- Has HOA: Yes
- HOA fee: $600 annually
- Amenities included: None
- Services included: Road Maintenance
Other
Other facts
- Road surface type: Paved
Price history
| Date | Event | Price |
|---|---|---|
| 12/9/2025 | Sold | -- |
Source: | ||
| 11/18/2025 | Contingent | $875,000$398/sqft |
Source: | ||
| 10/10/2025 | Listed for sale | $875,000-2.8%$398/sqft |
Source: | ||
| 10/9/2025 | Listing removed | $900,000$409/sqft |
Source: | ||
| 9/29/2025 | Listed for sale | $900,000+60.7%$409/sqft |
Source: | ||
Public tax history
| Year | Property taxes | Tax assessment |
|---|---|---|
| 2025 | -- | $778,945 +4.3% |
| 2024 | $10 -11.4% | $746,635 +4.5% |
| 2023 | $11 -20.6% | $714,769 +24% |
Find assessor info on the county website
Neighborhood: 78611
Nearby schools
GreatSchools rating
- 5/10Rj Richey Elementary SchoolGrades: 3-5Distance: 5.1 mi
- 4/10Burnet Middle SchoolGrades: 6-8Distance: 4.9 mi
- 6/10Burnet High SchoolGrades: 9-12Distance: 5.2 mi
Sell for more on Zillow
Get a free Zillow Showcase℠ listing and you could sell for .
$797,100
2% more+ $15,942
With Zillow Showcase(estimated)
$813,042