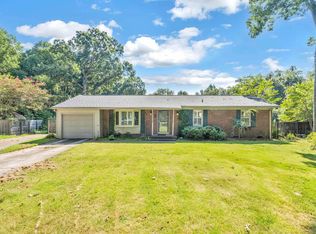Fantastic Ranch with updated kitchen, baths, rec room addition with small, private office. So close to Woodruff Rd shopping and ICAR. New roof in 2010.
This property is off market, which means it's not currently listed for sale or rent on Zillow. This may be different from what's available on other websites or public sources.
