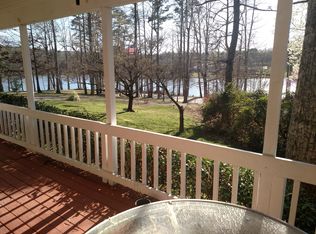Closed
$440,000
310 Wilson Rd, Cornelia, GA 30531
4beds
2,077sqft
Single Family Residence
Built in 1972
1.72 Acres Lot
$439,400 Zestimate®
$212/sqft
$2,788 Estimated rent
Home value
$439,400
Estimated sales range
Not available
$2,788/mo
Zestimate® history
Loading...
Owner options
Explore your selling options
What's special
Welcome to this inviting 4-bedroom/4-bath ranch on 1.72 peaceful acres, just 2.5 miles from downtown Cornelia and schools. A mix of open space and wooded privacy with seasonal pond views to enjoy along the way-this home offers the perfect blend of country charm and everyday convenience. Inside, the open-concept layout features hardwood floors running throughout the main living areas. The kitchen is the heart of the home with a large island-ideal for casual meals or larger gatherings. Perfectly nestled between the garage and kitchen sits the mudroom-style laundry area-providing practical storage and pantry space. The primary suite is a cozy retreat, complete with a gas log fireplace, walk-in closet, dual vanities, and a walk-in shower. Conveniently located on the main level are all four bedrooms and three full bathrooms, while the basement includes extra space- for a workshop or extra storage, and a fourth full bath-perfect for easy clean up from outdoor activities. Step outside to your own private oasis featuring an in-ground saltwater pool, screened-in porch, and spacious deck with both covered and open areas-ideal for year-round entertaining or simply relaxing in your own backyard. Bonus features include a second driveway with direct access to the back yard, a garden space ready for planting, and an outbuilding awaiting your personal touch- store tools or even convert to a chicken coop or play house. Whether you're looking for room to spread out, space to gather, or a quiet place to unwind, this home offers it all-and welcomes you to make it your own.
Zillow last checked: 8 hours ago
Listing updated: November 14, 2025 at 01:12pm
Listed by:
Josh Temple 803-530-6886,
Keller Williams Lanier Partners
Bought with:
Amanda Stewart, 373672
Keller Williams Lanier Partners
Source: GAMLS,MLS#: 10603234
Facts & features
Interior
Bedrooms & bathrooms
- Bedrooms: 4
- Bathrooms: 4
- Full bathrooms: 4
- Main level bathrooms: 3
- Main level bedrooms: 4
Kitchen
- Features: Kitchen Island
Heating
- Central, Electric, Heat Pump
Cooling
- Ceiling Fan(s), Central Air, Electric
Appliances
- Included: Dishwasher, Electric Water Heater, Oven/Range (Combo), Refrigerator, Stainless Steel Appliance(s)
- Laundry: Mud Room
Features
- Double Vanity, Master On Main Level, Walk-In Closet(s)
- Flooring: Carpet, Hardwood
- Basement: Bath Finished,Crawl Space,Partial
- Attic: Pull Down Stairs
- Number of fireplaces: 1
- Fireplace features: Gas Log, Master Bedroom
Interior area
- Total structure area: 2,077
- Total interior livable area: 2,077 sqft
- Finished area above ground: 1,987
- Finished area below ground: 90
Property
Parking
- Parking features: Attached, Garage
- Has attached garage: Yes
Features
- Levels: One
- Stories: 1
- Patio & porch: Deck, Porch, Screened
- Has private pool: Yes
- Pool features: In Ground, Salt Water
Lot
- Size: 1.72 Acres
- Features: Sloped
- Residential vegetation: Partially Wooded
Details
- Additional structures: Outbuilding
- Parcel number: 112B074
Construction
Type & style
- Home type: SingleFamily
- Architectural style: Brick 3 Side,Ranch
- Property subtype: Single Family Residence
Materials
- Brick, Wood Siding
- Roof: Metal
Condition
- Resale
- New construction: No
- Year built: 1972
Utilities & green energy
- Sewer: Septic Tank
- Water: Public
- Utilities for property: Electricity Available, Propane, Water Available
Community & neighborhood
Community
- Community features: None
Location
- Region: Cornelia
- Subdivision: York Drive
Other
Other facts
- Listing agreement: Exclusive Right To Sell
Price history
| Date | Event | Price |
|---|---|---|
| 11/14/2025 | Sold | $440,000-2.2%$212/sqft |
Source: | ||
| 10/13/2025 | Pending sale | $450,000$217/sqft |
Source: | ||
| 9/12/2025 | Listed for sale | $450,000+14.4%$217/sqft |
Source: | ||
| 3/28/2023 | Sold | $393,400+0.9%$189/sqft |
Source: | ||
| 2/27/2023 | Pending sale | $389,900$188/sqft |
Source: | ||
Public tax history
| Year | Property taxes | Tax assessment |
|---|---|---|
| 2024 | $3,801 +18.4% | $157,360 +21.5% |
| 2023 | $3,211 | $129,532 +18% |
| 2022 | -- | $109,788 +75.3% |
Find assessor info on the county website
Neighborhood: 30531
Nearby schools
GreatSchools rating
- 4/10Cornelia Elementary SchoolGrades: PK-5Distance: 1.8 mi
- NAHabersham Ninth Grade AcademyGrades: 9Distance: 1.8 mi
- 8/10Habersham Central High SchoolGrades: 9-12Distance: 1.5 mi
Schools provided by the listing agent
- Elementary: Cornelia
- High: Habersham Central
Source: GAMLS. This data may not be complete. We recommend contacting the local school district to confirm school assignments for this home.
Get a cash offer in 3 minutes
Find out how much your home could sell for in as little as 3 minutes with a no-obligation cash offer.
Estimated market value$439,400
Get a cash offer in 3 minutes
Find out how much your home could sell for in as little as 3 minutes with a no-obligation cash offer.
Estimated market value
$439,400
