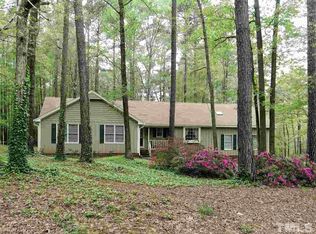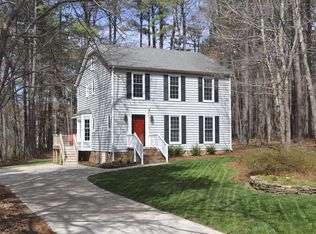UNDER VERBAL CONTRACT. DOCS OUT FOR SIGNATURES. Lovely, tranquil, move-in ready Midtown Traditional. Large Family Room w/FP & deck access. Kitchen w/island, breakfast area, ALL appliances convey. Hardwoods downstairs. Roof home & Shed 2018, H/W Heater 2019, D/W 2018, Windows 2012, upstairs carpet 2015, HVAC & Ducts, 2009 (Trane), Huge bonus room over garage great for office, exercise, etc. Large 2-car garage w/workbench. Privacy & large deck overlooking flat wooded lot w/large shed.
This property is off market, which means it's not currently listed for sale or rent on Zillow. This may be different from what's available on other websites or public sources.

