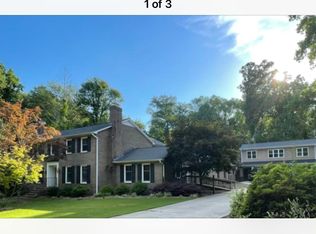Sold for $1,990,000 on 05/05/25
$1,990,000
3100 Copperfield Road, Greenville, NC 27834
5beds
6,625sqft
Single Family Residence
Built in 2018
3.24 Acres Lot
$1,981,800 Zestimate®
$300/sqft
$4,123 Estimated rent
Home value
$1,981,800
$1.88M - $2.08M
$4,123/mo
Zestimate® history
Loading...
Owner options
Explore your selling options
What's special
This 5-bedroom, 5.5-bath MASTERPIECE with a 4-car attached garage is a true SHOWSTOPPER, offering high-end finishes and luxurious details, resulting in a Parade of Homes winner! As you step into the grand 2-story foyer, you're greeted by an impressive wrought iron double staircase, intricate woodwork, and heavy moldings. The great room features lighted built-in bookcases, a beautiful brick-accented fireplace with dual wood burning and gas options, surround sound with subwoofers, and a wall of triple glass doors that open seamlessly to the veranda, creating a perfect blend of indoor and outdoor living. The veranda is an entertainer's dream, complete with an outdoor kitchen featuring stainless steel appliances, a natural gas grill with motorized rotisserie, a side burner, and a freezer box. This outdoor oasis is finished with elegant travertine floors and a wood ceiling. Inside, the open-concept layout between the kitchen, dining, and great room is ideal for hosting family and friends. The gourmet kitchen is a chef's delight, boasting a large island, Sub-Zero Wolf appliances, two custom paneled refrigerators, freezer drawers, a gas cooktop with a griddle, and custom cabinetry with lighted glass accents. There's also a dedicated coffee/beverage center and a large walk-in pantry. The first-floor owner's suite is a true retreat, featuring a vaulted ceiling with decorative wood beams, a cozy fireplace, and private access to a section of the veranda with a built-in spa. The en-suite bathroom is a spa-like haven, offering heated tile floors, his/her vanities, an over-sized walk-in shower with a rain shower head & body sprayers. Step into a luxurious custom-designed master closet for her. It features a make-up vanity and a beautifully illuminated display case, perfect for showcasing your wedding dress or other cherished items in a way that highlights their elegance and significance. His closet has a custom design layout with a special feature as well!
Zillow last checked: 8 hours ago
Listing updated: May 05, 2025 at 06:35am
Listed by:
Felecia Langley 252-347-4056,
Legacy Premier Real Estate, LLC
Bought with:
A Non Member
A Non Member
Source: Hive MLS,MLS#: 100471424 Originating MLS: Coastal Plains Association of Realtors
Originating MLS: Coastal Plains Association of Realtors
Facts & features
Interior
Bedrooms & bathrooms
- Bedrooms: 5
- Bathrooms: 6
- Full bathrooms: 5
- 1/2 bathrooms: 1
Primary bedroom
- Level: Primary Living Area
Dining room
- Features: Formal
Heating
- Heat Pump, Electric
Cooling
- Central Air
Appliances
- Included: Vented Exhaust Fan, Gas Cooktop, Built-In Microwave, Dishwasher, Wall Oven
- Laundry: Laundry Room
Features
- Master Downstairs, Walk-in Closet(s), Tray Ceiling(s), High Ceilings, Entrance Foyer, Mud Room, Whole-Home Generator, Bookcases, Kitchen Island, Ceiling Fan(s), Pantry, Walk-in Shower, Blinds/Shades, Home Theater, Walk-In Closet(s)
- Flooring: Tile, Wood
- Doors: Thermal Doors
- Windows: Thermal Windows
- Attic: Walk-In
Interior area
- Total structure area: 6,625
- Total interior livable area: 6,625 sqft
Property
Parking
- Total spaces: 4
- Parking features: Concrete
Features
- Levels: Two
- Stories: 2
- Patio & porch: Porch
- Exterior features: Gas Grill, Outdoor Kitchen, Thermal Doors
- Pool features: In Ground, Pool/Spa Combo
- Fencing: Back Yard,Front Yard
Lot
- Size: 3.24 Acres
- Features: Front Yard
Details
- Additional structures: Pool House
- Parcel number: 052690
- Zoning: RA20
- Special conditions: Standard
Construction
Type & style
- Home type: SingleFamily
- Property subtype: Single Family Residence
Materials
- Brick Veneer
- Foundation: Crawl Space
- Roof: Architectural Shingle
Condition
- New construction: No
- Year built: 2018
Utilities & green energy
- Water: Public
- Utilities for property: Water Available
Community & neighborhood
Security
- Security features: Security System, Smoke Detector(s)
Location
- Region: Greenville
- Subdivision: Star Hill Farm
HOA & financial
HOA
- Has HOA: Yes
- HOA fee: $800 monthly
- Amenities included: None
- Association name: Craig Goess
- Association phone: 252-714-8149
Other
Other facts
- Listing agreement: Exclusive Right To Sell
- Listing terms: Cash,Conventional
- Road surface type: Paved
Price history
| Date | Event | Price |
|---|---|---|
| 5/5/2025 | Sold | $1,990,000$300/sqft |
Source: | ||
| 3/29/2025 | Pending sale | $1,990,000$300/sqft |
Source: | ||
| 3/29/2025 | Listed for sale | $1,990,000$300/sqft |
Source: | ||
| 3/8/2025 | Contingent | $1,990,000$300/sqft |
Source: | ||
| 12/19/2024 | Pending sale | $1,990,000$300/sqft |
Source: | ||
Public tax history
| Year | Property taxes | Tax assessment |
|---|---|---|
| 2025 | $13,979 +0.1% | $1,438,638 |
| 2024 | $13,967 +6.3% | $1,438,638 +29.9% |
| 2023 | $13,134 +0.1% | $1,107,830 |
Find assessor info on the county website
Neighborhood: 27834
Nearby schools
GreatSchools rating
- 6/10Lakeforest Elementary SchoolGrades: PK-5Distance: 1 mi
- 7/10E B Aycock Middle SchoolGrades: 6-8Distance: 3.4 mi
- 6/10South Central High SchoolGrades: 9-12Distance: 2.8 mi
Schools provided by the listing agent
- Elementary: Lake Forest Elementary School
- Middle: E.B. Aycock Middle School
- High: South Central High School
Source: Hive MLS. This data may not be complete. We recommend contacting the local school district to confirm school assignments for this home.

Get pre-qualified for a loan
At Zillow Home Loans, we can pre-qualify you in as little as 5 minutes with no impact to your credit score.An equal housing lender. NMLS #10287.
