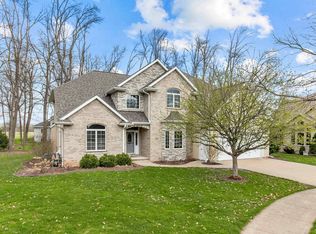Sold
$675,000
3100 E Canvasback Ln, Appleton, WI 54913
5beds
3,988sqft
Single Family Residence
Built in 2001
0.31 Acres Lot
$733,700 Zestimate®
$169/sqft
$3,519 Estimated rent
Home value
$733,700
$697,000 - $770,000
$3,519/mo
Zestimate® history
Loading...
Owner options
Explore your selling options
What's special
This extraordinary brick faced custom built home provides the ultimate retreat from the hustle and bustle! Tucked away at the end of the cul-de-sac surrounded by mature trees this luxury home lends itself to entertaining. The bright and open floor plan provides a flexible amount of gathering areas. Features include: Great rm w/tall architectural windows & gas FP, eat-in kitchen with granite counters, SS appliances, tile backsplash, pantry, center island, and patio doors to deck, main primary suite with tile walk-in shower, jet tub, dual vanity, walk-in closet, a formal dining area or office, upper level is comprise of 4bdrms, and 2 full baths, finished lower w/wetbar, 2nd FP, FM, den, and 4th full bath, oversized heated garage w/stair access, central vac, sprinkler system and much more!
Zillow last checked: 8 hours ago
Listing updated: May 26, 2023 at 03:16am
Listed by:
Tiffany L Holtz 920-574-4422,
Coldwell Banker Real Estate Group,
Erica Smedema 920-707-4700,
Coldwell Banker Real Estate Group
Bought with:
Stacey Hennessey
Century 21 Affiliated
Source: RANW,MLS#: 50271947
Facts & features
Interior
Bedrooms & bathrooms
- Bedrooms: 5
- Bathrooms: 4
- Full bathrooms: 4
- 1/2 bathrooms: 1
Bedroom 1
- Level: Main
- Dimensions: 16x14
Bedroom 2
- Level: Upper
- Dimensions: 13x12
Bedroom 3
- Level: Upper
- Dimensions: 13x13
Bedroom 4
- Level: Upper
- Dimensions: 13x10
Bedroom 5
- Level: Upper
- Dimensions: 13x11
Other
- Level: Main
- Dimensions: 15x13
Dining room
- Level: Main
- Dimensions: 13x10
Family room
- Level: Lower
- Dimensions: 21x28
Kitchen
- Level: Main
- Dimensions: 11x11
Living room
- Level: Main
- Dimensions: 18x22
Other
- Description: Den/Office
- Level: Lower
- Dimensions: 12x11
Other
- Description: Game Room
- Level: Lower
- Dimensions: 20x14
Heating
- Forced Air
Cooling
- Forced Air, Central Air
Appliances
- Included: Dishwasher, Dryer, Microwave, Range, Refrigerator, Washer
Features
- At Least 1 Bathtub, Central Vacuum, Kitchen Island, Pantry, Walk-in Shower, Formal Dining
- Flooring: Wood/Simulated Wood Fl
- Basement: Full,Partially Finished,Partial Fin. Contiguous
- Number of fireplaces: 2
- Fireplace features: Two, Gas
Interior area
- Total interior livable area: 3,988 sqft
- Finished area above ground: 2,988
- Finished area below ground: 1,000
Property
Parking
- Total spaces: 3
- Parking features: Attached, Basement
- Attached garage spaces: 3
Accessibility
- Accessibility features: 1st Floor Bedroom, 1st Floor Full Bath
Features
- Patio & porch: Deck
- Exterior features: Sprinkler System
- Has spa: Yes
- Spa features: Bath
Lot
- Size: 0.31 Acres
- Features: Rural - Subdivision
Details
- Parcel number: 311730016
- Zoning: Residential
- Special conditions: Arms Length
Construction
Type & style
- Home type: SingleFamily
- Architectural style: Contemporary
- Property subtype: Single Family Residence
Materials
- Brick, Vinyl Siding
- Foundation: Poured Concrete
Condition
- New construction: No
- Year built: 2001
Utilities & green energy
- Sewer: Public Sewer
- Water: Public
Community & neighborhood
Location
- Region: Appleton
- Subdivision: Nesting Meadows
Price history
| Date | Event | Price |
|---|---|---|
| 5/25/2023 | Sold | $675,000-2.2%$169/sqft |
Source: RANW #50271947 Report a problem | ||
| 5/25/2023 | Pending sale | $689,900$173/sqft |
Source: RANW #50271947 Report a problem | ||
| 3/17/2023 | Contingent | $689,900$173/sqft |
Source: | ||
| 3/14/2023 | Listed for sale | $689,900-2.1%$173/sqft |
Source: RANW #50271947 Report a problem | ||
| 10/21/2022 | Listing removed | -- |
Source: BHHS broker feed Report a problem | ||
Public tax history
| Year | Property taxes | Tax assessment |
|---|---|---|
| 2024 | $9,656 -5.1% | $641,300 |
| 2023 | $10,174 +8.6% | $641,300 +46.2% |
| 2022 | $9,368 +2.6% | $438,700 |
Find assessor info on the county website
Neighborhood: 54913
Nearby schools
GreatSchools rating
- 9/10Huntley Elementary SchoolGrades: PK-6Distance: 2.3 mi
- 6/10Classical SchoolGrades: K-8Distance: 2.4 mi
- 7/10North High SchoolGrades: 9-12Distance: 0.5 mi

Get pre-qualified for a loan
At Zillow Home Loans, we can pre-qualify you in as little as 5 minutes with no impact to your credit score.An equal housing lender. NMLS #10287.
